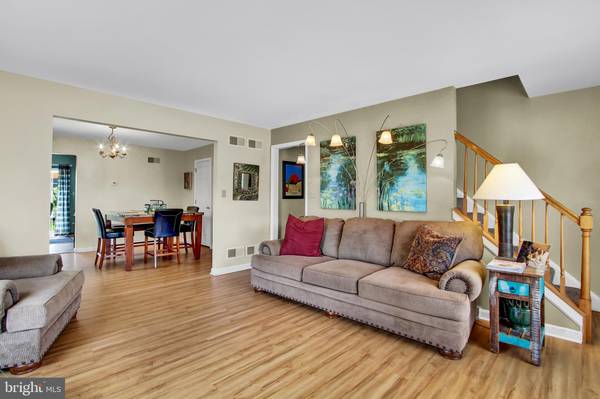$150,000
$150,000
For more information regarding the value of a property, please contact us for a free consultation.
58 W HOWARD ST Red Lion, PA 17356
3 Beds
2 Baths
1,440 SqFt
Key Details
Sold Price $150,000
Property Type Single Family Home
Sub Type Twin/Semi-Detached
Listing Status Sold
Purchase Type For Sale
Square Footage 1,440 sqft
Price per Sqft $104
Subdivision Red Lion Boro
MLS Listing ID PAYK119572
Sold Date 08/19/19
Style Transitional,Traditional
Bedrooms 3
Full Baths 1
Half Baths 1
HOA Y/N N
Abv Grd Liv Area 1,440
Originating Board BRIGHT
Year Built 1999
Annual Tax Amount $3,516
Tax Year 2018
Lot Size 5,040 Sqft
Acres 0.12
Property Description
Come home to comfort! Glorious established perennial gardens are part of this beautiful setting it took the owner years to establish this garden oasis, surrounding this beautiful lawn. This home features new 1st floor solid surface flooring in 2016*new flooring on 2nd floor 2019*new carpet in bedrooms 2016*garden shed*fence*garage/basement combo for loads of storage and work space. This SUPER CUTE house is a perfect fit for someone who wants a newer nice home with a manageable yard, garage, fence, but not so big that they spend all their free time working on it. The kitchen is cook ready big enough for a table and opens to the wonderful deck and gardens. Comfortable size for everyday life but open and large enough for big family /friend gatherings. The living room is bright and light. Upstairs is a large hall and nice sized bedrooms and bath. Truly a turn key home just move right in everything is neutral* fresh* and ready to live in. 100% financing possible for a qualified buyer. Come take a look - a wonderful home
Location
State PA
County York
Area Red Lion Boro (15282)
Zoning RESIDENTIAL
Rooms
Other Rooms Living Room, Dining Room, Primary Bedroom, Bedroom 2, Bedroom 3, Kitchen, Laundry, Storage Room, Workshop
Basement Full, Connecting Stairway, Garage Access, Outside Entrance, Poured Concrete, Space For Rooms, Water Proofing System, Workshop
Interior
Interior Features Breakfast Area, Carpet, Dining Area, Floor Plan - Open, Kitchen - Country, Kitchen - Eat-In, Kitchen - Island
Heating Forced Air
Cooling Central A/C
Flooring Laminated, Partially Carpeted, Vinyl
Equipment Dishwasher, Disposal, Oven/Range - Gas, Refrigerator
Fireplace N
Window Features Insulated
Appliance Dishwasher, Disposal, Oven/Range - Gas, Refrigerator
Heat Source Natural Gas
Exterior
Exterior Feature Deck(s)
Garage Garage - Front Entry, Garage Door Opener, Oversized
Garage Spaces 1.0
Waterfront N
Water Access N
Roof Type Asphalt
Accessibility None
Porch Deck(s)
Attached Garage 1
Total Parking Spaces 1
Garage Y
Building
Story 2
Sewer On Site Septic
Water Public
Architectural Style Transitional, Traditional
Level or Stories 2
Additional Building Above Grade, Below Grade
New Construction N
Schools
School District Red Lion Area
Others
Senior Community No
Tax ID 82-000-06-0161-C0-00000
Ownership Fee Simple
SqFt Source Assessor
Horse Property N
Special Listing Condition Standard
Read Less
Want to know what your home might be worth? Contact us for a FREE valuation!

Our team is ready to help you sell your home for the highest possible price ASAP

Bought with Dawn R Haverstick • Berkshire Hathaway HomeServices Homesale Realty






