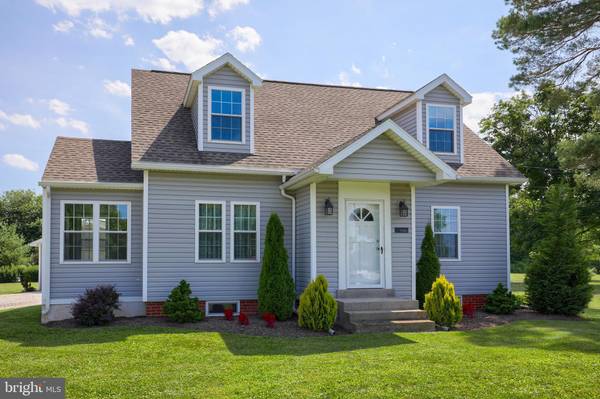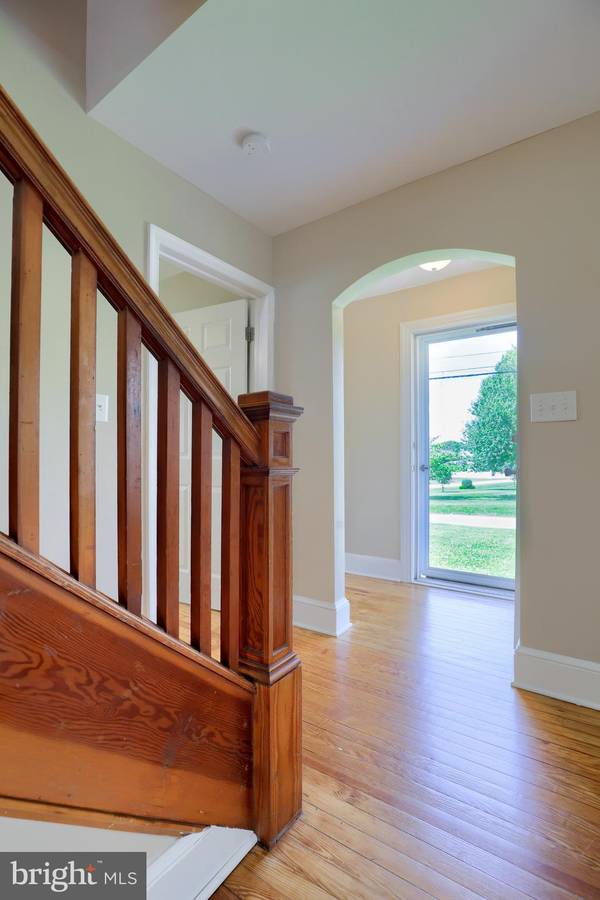$232,000
$232,000
For more information regarding the value of a property, please contact us for a free consultation.
1980 ROOSEVELT AVE York, PA 17408
4 Beds
2 Baths
1,698 SqFt
Key Details
Sold Price $232,000
Property Type Single Family Home
Sub Type Detached
Listing Status Sold
Purchase Type For Sale
Square Footage 1,698 sqft
Price per Sqft $136
Subdivision Roosevelt Ave
MLS Listing ID PAYK119954
Sold Date 07/26/19
Style Cape Cod
Bedrooms 4
Full Baths 2
HOA Y/N N
Abv Grd Liv Area 1,698
Originating Board BRIGHT
Year Built 1941
Annual Tax Amount $3,967
Tax Year 2018
Lot Size 2.270 Acres
Acres 2.27
Property Sub-Type Detached
Property Description
We think you'll agree with us that this is a unique find! A completely remodeled home with modern touches setting on over 2 acres of ultra flat land: all at an EXTREMELY AFFORDABLE price! If you've been looking for storage for your boat, RV, or any toys, this is the place! If you own your own business and need space for your equipment, this is the place! It's truly the best of both worlds in that the character of this Cape Cod style home has been preserved, yet the interior has a neutral modern color scheme and the kitchen is oversized and AMAZING! The floor plan is quite versatile! Whether you want a first floor master bedroom or a private special spot for an in home office or morning room, you'll have the choice at your hands! You can literally move right in and not have to do a thing but unpack your clothes! To top this all off, the home is well located, just off Rt 30 and by the new UPMC hospital! Having a horseshoe shaped driveway, you can zip in and out at any time! Hurry to see what we think is a great find for its new buyer!
Location
State PA
County York
Area West Manchester Twp (15251)
Zoning RS
Rooms
Other Rooms Living Room, Primary Bedroom, Bedroom 2, Bedroom 3, Bedroom 4, Kitchen, Sun/Florida Room, Laundry, Full Bath
Basement Full, Outside Entrance
Main Level Bedrooms 1
Interior
Interior Features Carpet, Ceiling Fan(s), Combination Kitchen/Dining, Entry Level Bedroom, Kitchen - Eat-In, Wood Floors, Kitchen - Island, Dining Area, Floor Plan - Traditional, Kitchen - Country, Tub Shower
Hot Water Electric
Heating Forced Air
Cooling Central A/C
Flooring Hardwood
Equipment Built-In Microwave, Dishwasher, Oven/Range - Gas, Refrigerator
Fireplace N
Appliance Built-In Microwave, Dishwasher, Oven/Range - Gas, Refrigerator
Heat Source Natural Gas
Laundry Main Floor
Exterior
Exterior Feature Deck(s)
Parking Features Garage - Front Entry
Garage Spaces 2.0
Utilities Available Cable TV, Electric Available, Natural Gas Available, Phone
Water Access N
Roof Type Asphalt,Architectural Shingle
Accessibility 32\"+ wide Doors
Porch Deck(s)
Total Parking Spaces 2
Garage Y
Building
Lot Description Backs to Trees, Cleared, Level, Not In Development, Road Frontage
Story 1.5
Foundation Block
Sewer On Site Septic
Water Well
Architectural Style Cape Cod
Level or Stories 1.5
Additional Building Above Grade, Below Grade
New Construction N
Schools
School District West York Area
Others
Senior Community No
Tax ID 51-000-JH-0011-00-00000
Ownership Fee Simple
SqFt Source Assessor
Acceptable Financing Cash, Conventional, FHA, VA
Listing Terms Cash, Conventional, FHA, VA
Financing Cash,Conventional,FHA,VA
Special Listing Condition Standard
Read Less
Want to know what your home might be worth? Contact us for a FREE valuation!

Our team is ready to help you sell your home for the highest possible price ASAP

Bought with Jill M Romine • Coldwell Banker Realty





