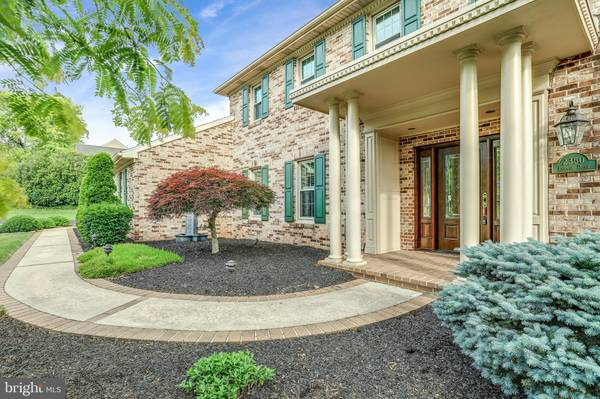$359,900
$359,900
For more information regarding the value of a property, please contact us for a free consultation.
2350 FAIRWAY DR York, PA 17408
4 Beds
3 Baths
3,702 SqFt
Key Details
Sold Price $359,900
Property Type Single Family Home
Sub Type Detached
Listing Status Sold
Purchase Type For Sale
Square Footage 3,702 sqft
Price per Sqft $97
Subdivision Greens At Honey Run
MLS Listing ID PAYK118096
Sold Date 07/31/19
Style Colonial
Bedrooms 4
Full Baths 2
Half Baths 1
HOA Y/N N
Abv Grd Liv Area 3,102
Originating Board BRIGHT
Year Built 1989
Annual Tax Amount $9,041
Tax Year 2018
Lot Size 0.500 Acres
Acres 0.5
Property Sub-Type Detached
Property Description
This home is worth coming home to. Beautiful new kitchen in 2018, opens to Family room with fireplace. Large sunroom with vaulted ceilings, skylight, spectacular view of golf course and adjacent custom outdoor living space. This area is great for entertaining . Features paver patios, and soothing waterfall. Formal dining room for holiday entertaining. Large 1st floor laundry, 2nd floor boasts hardwood floors, 4 bedrooms including master suite with spacious master bath featuring vaulted ceiling, skylight, whirlpool tub, large shower and tile floors. Large rec room in the lower level. Beautiful landscaping. This home is immaculate and one that you will be proud to own!
Location
State PA
County York
Area West Manchester Twp (15251)
Zoning RESIDENTIAL
Rooms
Other Rooms Living Room, Dining Room, Primary Bedroom, Bedroom 2, Bedroom 3, Bedroom 4, Kitchen, Family Room, Sun/Florida Room, Laundry, Primary Bathroom
Basement Partially Finished
Interior
Interior Features Carpet, Ceiling Fan(s), Central Vacuum, Chair Railings, Crown Moldings, Dining Area, Primary Bath(s), Pantry, Recessed Lighting, Skylight(s), Walk-in Closet(s), WhirlPool/HotTub, Other
Hot Water Natural Gas
Heating Forced Air
Cooling Central A/C
Flooring Carpet, Ceramic Tile, Hardwood
Fireplaces Number 2
Equipment Oven - Double, Cooktop, Refrigerator, Dishwasher, Disposal
Fireplace Y
Appliance Oven - Double, Cooktop, Refrigerator, Dishwasher, Disposal
Heat Source Natural Gas
Laundry Main Floor
Exterior
Exterior Feature Porch(es), Patio(s)
Parking Features Garage - Side Entry
Garage Spaces 2.0
Water Access N
View Golf Course
Accessibility None
Porch Porch(es), Patio(s)
Total Parking Spaces 2
Garage Y
Building
Story 2
Sewer Public Sewer
Water Public
Architectural Style Colonial
Level or Stories 2
Additional Building Above Grade, Below Grade
New Construction N
Schools
Middle Schools West York Area
High Schools West York Area
School District West York Area
Others
Senior Community No
Tax ID 51-000-31-0006-00-00000
Ownership Fee Simple
SqFt Source Estimated
Security Features Security System
Acceptable Financing Cash, Conventional, VA
Listing Terms Cash, Conventional, VA
Financing Cash,Conventional,VA
Special Listing Condition Standard
Read Less
Want to know what your home might be worth? Contact us for a FREE valuation!

Our team is ready to help you sell your home for the highest possible price ASAP

Bought with Mindy V. Bouman • See Associates, Inc.





