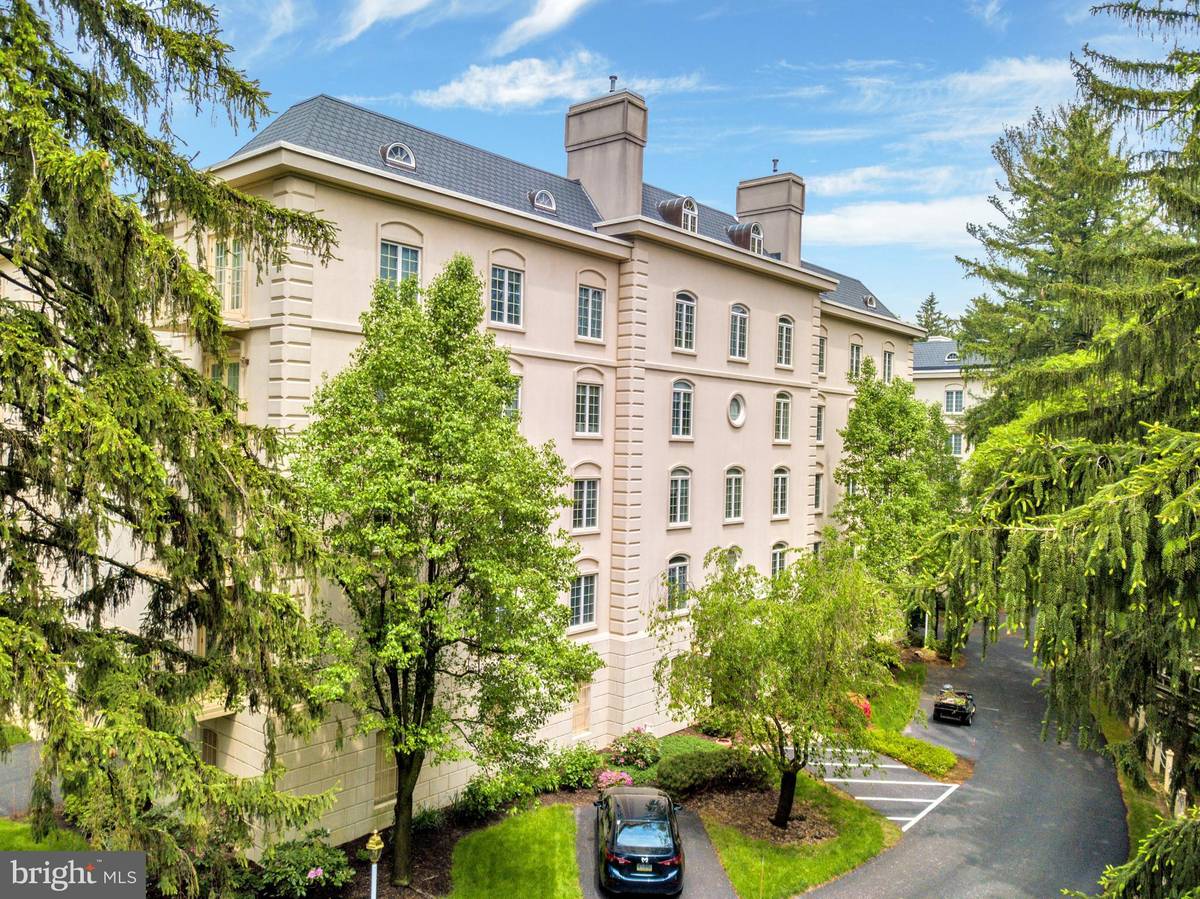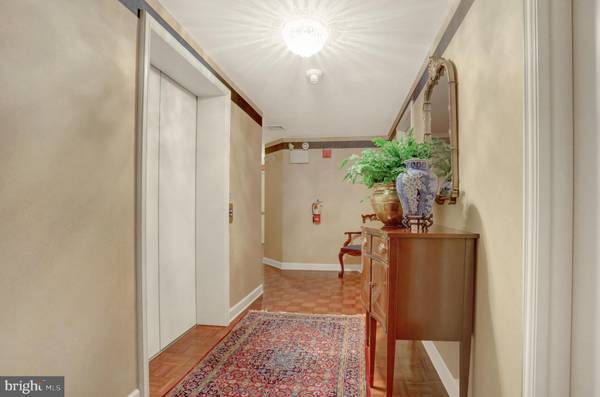$139,900
$139,900
For more information regarding the value of a property, please contact us for a free consultation.
2025 S QUEEN ST #243 York Twp, PA 17403
2 Beds
3 Baths
1,968 SqFt
Key Details
Sold Price $139,900
Property Type Condo
Sub Type Condo/Co-op
Listing Status Sold
Purchase Type For Sale
Square Footage 1,968 sqft
Price per Sqft $71
Subdivision The Crest
MLS Listing ID 1003263950
Sold Date 11/26/18
Style Unit/Flat,Other
Bedrooms 2
Full Baths 2
Half Baths 1
Condo Fees $335/mo
HOA Y/N N
Abv Grd Liv Area 1,968
Originating Board BRIGHT
Year Built 1991
Annual Tax Amount $4,988
Tax Year 2017
Property Description
Elegant Mid Rise Living! The Crest community offers the utmost in classic, traditional lifestyles while being all on one floor! The entry way to the home sets the stage for what this unit offers to its next buyer! Elegant appointments such as a built ins in the study, and an oversized master suite that offers plenty of space and movement! The unit offers a well designed flowing floor plan and is handicap accessible! Lots of storage areas and plenty of space for your treasured pieces. You receive your own private parking in the garage and there's plenty of parking pads for your guests and family! The grounds are well kept and there are walking trails and gazebo areas. Located just one mile off I83, you're close to grocery, shopping, and medical areas too! This gem of a community is none like any others in the area! It's worth your time to take a look!
Location
State PA
County York
Area York Twp (15254)
Zoning RESIDENTIAL
Direction East
Rooms
Other Rooms Living Room, Dining Room, Primary Bedroom, Bedroom 2, Kitchen, Den, Laundry, Primary Bathroom, Full Bath
Main Level Bedrooms 2
Interior
Interior Features Carpet, Ceiling Fan(s), Dining Area, Elevator, Recessed Lighting, Stall Shower, Walk-in Closet(s), Built-Ins, Combination Dining/Living, Entry Level Bedroom, Flat, Intercom, Primary Bath(s), Window Treatments
Hot Water Natural Gas
Heating Forced Air, Gas
Cooling Central A/C
Flooring Carpet
Fireplaces Number 1
Equipment Oven/Range - Gas, Built-In Microwave, Refrigerator, Dishwasher
Fireplace Y
Window Features Casement,Energy Efficient,Double Pane,Insulated,Screens
Appliance Oven/Range - Gas, Built-In Microwave, Refrigerator, Dishwasher
Heat Source Natural Gas
Laundry Main Floor
Exterior
Garage Built In, Garage - Front Entry, Garage Door Opener, Inside Access, Oversized
Garage Spaces 1.0
Parking On Site 1
Utilities Available Cable TV, Natural Gas Available, Phone
Amenities Available Elevator, Reserved/Assigned Parking, Common Grounds, Jog/Walk Path, Picnic Area
Waterfront N
Water Access N
Accessibility Elevator, 48\"+ Halls, Level Entry - Main, Low Pile Carpeting, No Stairs
Attached Garage 1
Total Parking Spaces 1
Garage Y
Building
Story 1
Unit Features Mid-Rise 5 - 8 Floors
Sewer Public Sewer
Water Public
Architectural Style Unit/Flat, Other
Level or Stories 1
Additional Building Above Grade, Below Grade
New Construction N
Schools
School District Dallastown Area
Others
HOA Fee Include Ext Bldg Maint,Reserve Funds,Snow Removal,Trash,Common Area Maintenance,Lawn Maintenance,Insurance
Senior Community No
Tax ID 54-000-08-0025-00-C0011
Ownership Condominium
Security Features Exterior Cameras,Intercom,Main Entrance Lock,Security System,Smoke Detector
Acceptable Financing Conventional, Cash, FHA
Listing Terms Conventional, Cash, FHA
Financing Conventional,Cash,FHA
Special Listing Condition Standard
Read Less
Want to know what your home might be worth? Contact us for a FREE valuation!

Our team is ready to help you sell your home for the highest possible price ASAP

Bought with Dawn R Haverstick • Berkshire Hathaway HomeServices Homesale Realty






