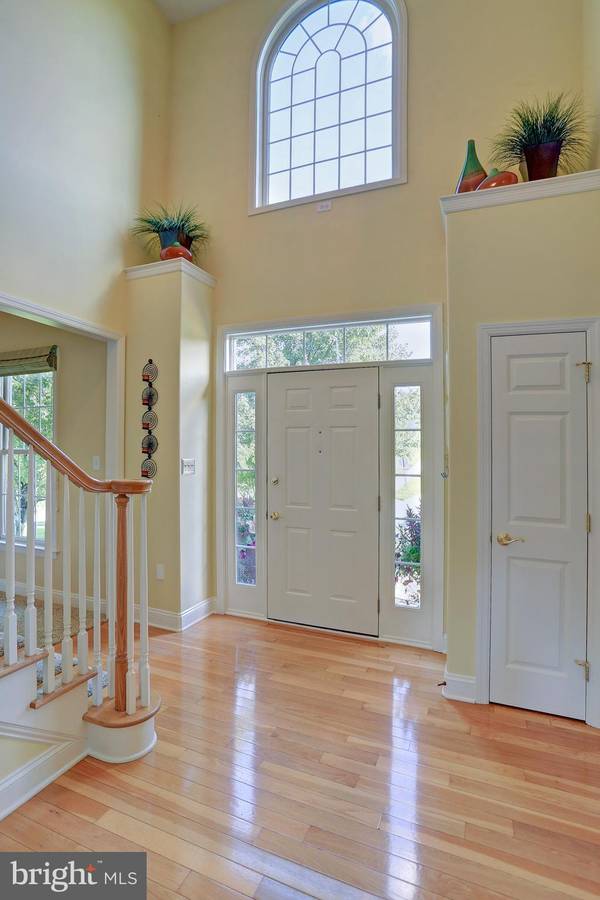$374,900
$374,900
For more information regarding the value of a property, please contact us for a free consultation.
520 CAMPBELL RD York, PA 17402
4 Beds
4 Baths
4,043 SqFt
Key Details
Sold Price $374,900
Property Type Single Family Home
Sub Type Detached
Listing Status Sold
Purchase Type For Sale
Square Footage 4,043 sqft
Price per Sqft $92
Subdivision Orchard Hills
MLS Listing ID 1002288904
Sold Date 10/26/18
Style Colonial
Bedrooms 4
Full Baths 3
Half Baths 1
HOA Fees $9/ann
HOA Y/N Y
Abv Grd Liv Area 2,737
Originating Board BRIGHT
Year Built 2006
Annual Tax Amount $8,110
Tax Year 2018
Lot Size 0.459 Acres
Acres 0.46
Property Description
This is home is so nice, if the owners could take it with them, they would! You will truly be amazed how well kept this home is and how the floor plan flows perfectly for the entertainers in us or the growing family needing their own space! Tons of upgraded features throughout and there's so much natural light that spills into the home! The master suite is something to behold! The huge bedroom has vaulted ceilings and a closet to die for! The en suite is open and perfect for anyone who wants to close out the world to catch some "me time". If you need more convincing: wait until you see the professionally finished basement that is the ultimate spot to throw parties or watch the weekend games! The walk out basement leads you to the oversized patio that is great for the evenings and outdoor relaxing. It overlooks the well landscaped back yard that is fully fenced with elegant wrought iron. Your four legged family members will love you for this! All of this is located on the ultra convenient East End of York! The neighborhood is so inviting and you'll find great walking areas and a community playground.
Location
State PA
County York
Area Springettsbury Twp (15246)
Zoning RESIDENTIAL
Rooms
Other Rooms Living Room, Dining Room, Primary Bedroom, Bedroom 2, Bedroom 3, Bedroom 4, Kitchen, Family Room, Foyer, Exercise Room, Laundry, Primary Bathroom, Full Bath
Basement Full, Fully Finished, Walkout Level, Windows, Sump Pump, Poured Concrete, Outside Entrance, Interior Access, Heated, Improved
Interior
Interior Features Breakfast Area, Ceiling Fan(s), Family Room Off Kitchen, Floor Plan - Open, Formal/Separate Dining Room, Kitchen - Gourmet, Primary Bath(s), Pantry, Stall Shower, Upgraded Countertops, Walk-in Closet(s), Window Treatments
Hot Water Natural Gas
Heating Forced Air, Gas
Cooling Central A/C
Fireplaces Number 1
Fireplaces Type Gas/Propane, Stone
Fireplace Y
Heat Source Natural Gas
Laundry Main Floor
Exterior
Exterior Feature Deck(s), Patio(s)
Garage Garage Door Opener, Garage - Side Entry
Garage Spaces 2.0
Waterfront N
Water Access N
Roof Type Asphalt
Accessibility 36\"+ wide Halls
Porch Deck(s), Patio(s)
Attached Garage 2
Total Parking Spaces 2
Garage Y
Building
Story 2
Sewer Public Sewer
Water Public
Architectural Style Colonial
Level or Stories 2
Additional Building Above Grade, Below Grade
New Construction N
Schools
School District Central York
Others
Senior Community No
Tax ID 46-000-42-0022-00-00000
Ownership Fee Simple
SqFt Source Assessor
Acceptable Financing Cash, Conventional
Horse Property N
Listing Terms Cash, Conventional
Financing Cash,Conventional
Special Listing Condition Standard
Read Less
Want to know what your home might be worth? Contact us for a FREE valuation!

Our team is ready to help you sell your home for the highest possible price ASAP

Bought with Mark A Carr • Berkshire Hathaway HomeServices Homesale Realty






