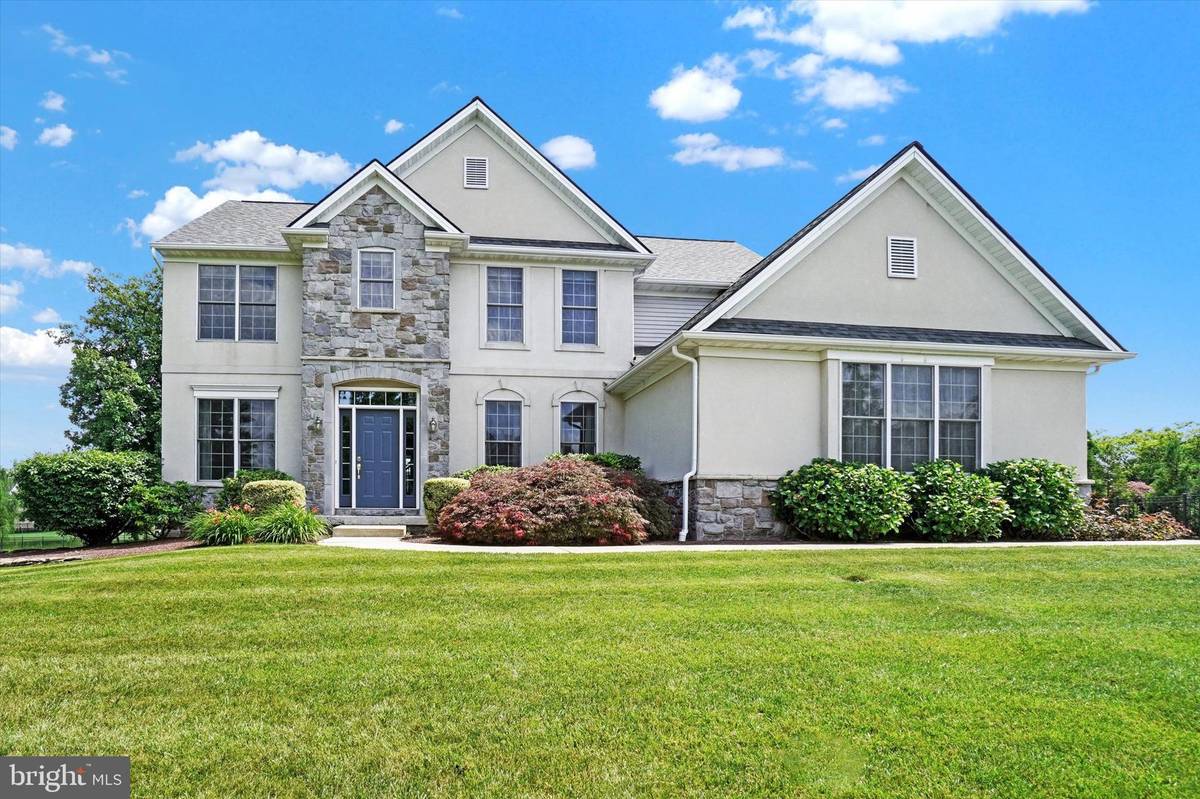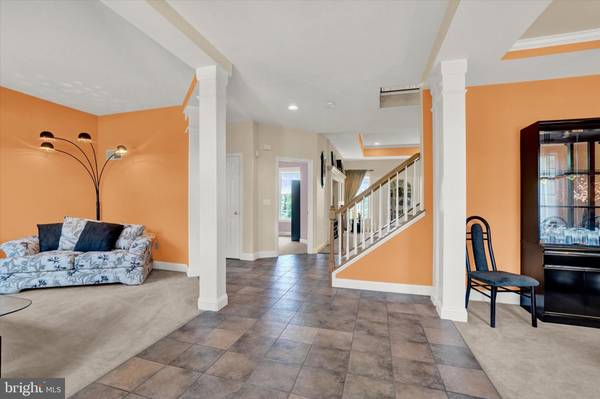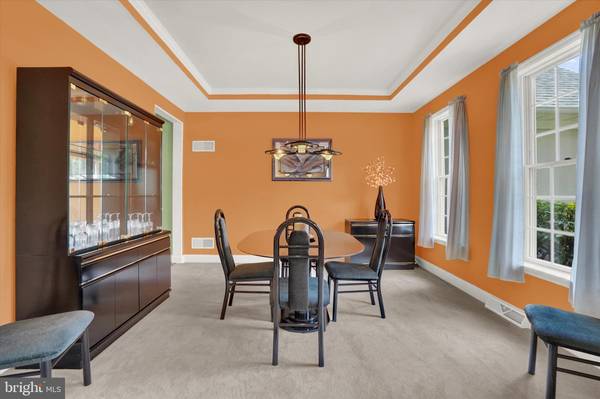$555,000
$565,000
1.8%For more information regarding the value of a property, please contact us for a free consultation.
2027 BERNAYS DR York, PA 17404
4 Beds
3 Baths
4,137 SqFt
Key Details
Sold Price $555,000
Property Type Single Family Home
Sub Type Detached
Listing Status Sold
Purchase Type For Sale
Square Footage 4,137 sqft
Price per Sqft $134
Subdivision Macgregor Downs
MLS Listing ID PAYK2063196
Sold Date 09/13/24
Style Colonial
Bedrooms 4
Full Baths 2
Half Baths 1
HOA Y/N N
Abv Grd Liv Area 3,337
Originating Board BRIGHT
Year Built 2002
Annual Tax Amount $10,535
Tax Year 2023
Lot Size 0.559 Acres
Acres 0.56
Property Description
Welcome to your dream home in the ever-desirable MacGregor Downs neighborhood, located within the highly coveted Central York School District. This immaculate property, situated at the end of a quiet cul-de-sac, offers an ideal setting that combines convenience and tranquility. Enjoy easy access to York, PA's most desirable locales, including eateries and shopping, all while being tucked away in a private paradise free from excess noise and traffic. The current sellers, the original owners, have meticulously cared for this home. Boasting over 4,000 square feet of finished space, this residence provides ample room and amenities for all your needs. Recent updates, including a new roof, HVAC system, decking, and updated bathrooms, offer peace of mind for years to come. Inside, the home features 4 spacious bedrooms and 2.5 bathrooms. The second-floor entertaining area is perfect for enjoying time with family, while the open first-floor layout includes a home office, an expansive kitchen, a large living room, and a gorgeous sunroom. The finished basement is an entertainer's delight, offering a home gym area and a "gaming console" area. The beautiful, level rear yard is a standout feature, offering ample space for future plans and serving as a child's dream playground. Overlooked by the deck, the yard provides endless opportunities for outdoor activities and relaxation. Pride of ownership is evident throughout this home, and it is sure to exceed the expectations of any future owner. Don't miss this opportunity to make this exceptional property your own.
Location
State PA
County York
Area Manchester Twp (15236)
Zoning RESIDENTIAL
Rooms
Basement Windows, Fully Finished, Full
Interior
Interior Features Breakfast Area, Built-Ins, Carpet, Ceiling Fan(s), Combination Dining/Living, Combination Kitchen/Living, Crown Moldings, Dining Area, Family Room Off Kitchen, Floor Plan - Traditional, Recessed Lighting, Walk-in Closet(s)
Hot Water Natural Gas
Heating Forced Air
Cooling Central A/C
Fireplaces Number 1
Fireplaces Type Gas/Propane, Fireplace - Glass Doors
Equipment Built-In Microwave, Dishwasher, Refrigerator, Cooktop, Oven - Double
Fireplace Y
Appliance Built-In Microwave, Dishwasher, Refrigerator, Cooktop, Oven - Double
Heat Source Natural Gas
Exterior
Garage Garage - Side Entry
Garage Spaces 3.0
Waterfront N
Water Access N
Accessibility None
Attached Garage 3
Total Parking Spaces 3
Garage Y
Building
Lot Description Open, Level, Cul-de-sac
Story 2
Foundation Block
Sewer Public Sewer
Water Public
Architectural Style Colonial
Level or Stories 2
Additional Building Above Grade, Below Grade
New Construction N
Schools
High Schools Central York
School District Central York
Others
Senior Community No
Tax ID 36-000-40-0019-00-00000
Ownership Fee Simple
SqFt Source Assessor
Acceptable Financing Cash, Conventional, VA
Listing Terms Cash, Conventional, VA
Financing Cash,Conventional,VA
Special Listing Condition Standard
Read Less
Want to know what your home might be worth? Contact us for a FREE valuation!

Our team is ready to help you sell your home for the highest possible price ASAP

Bought with Dawn W. Kane • Redfin Corporation






