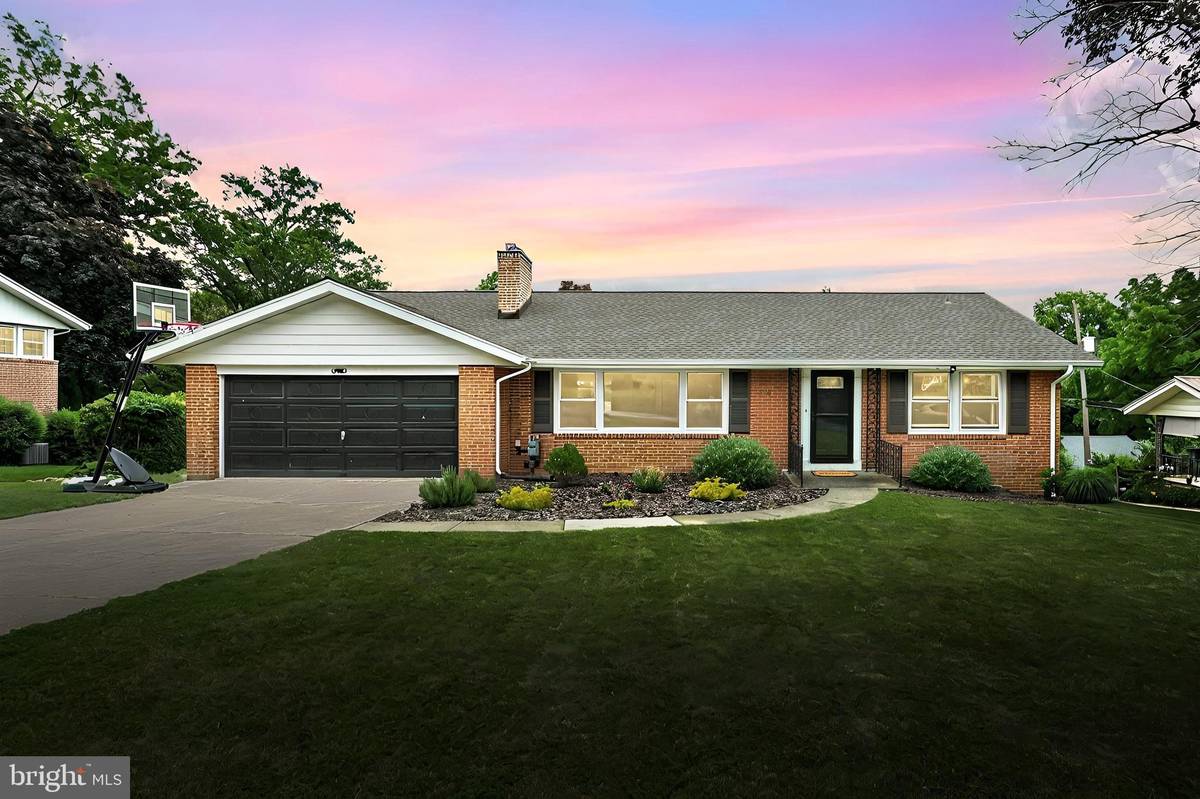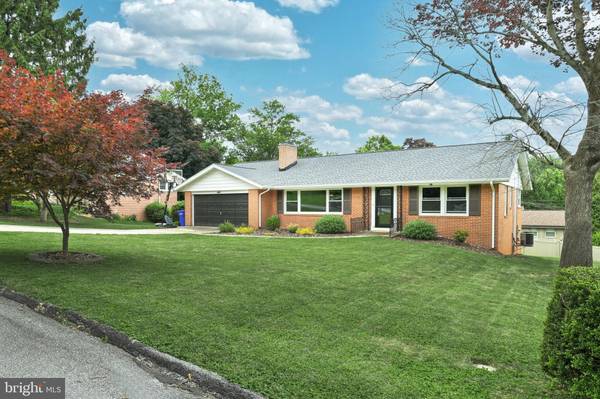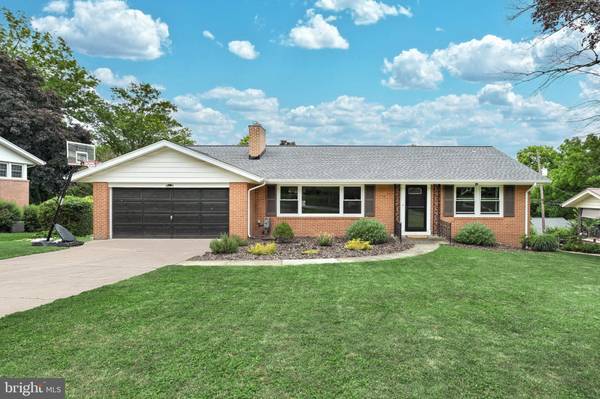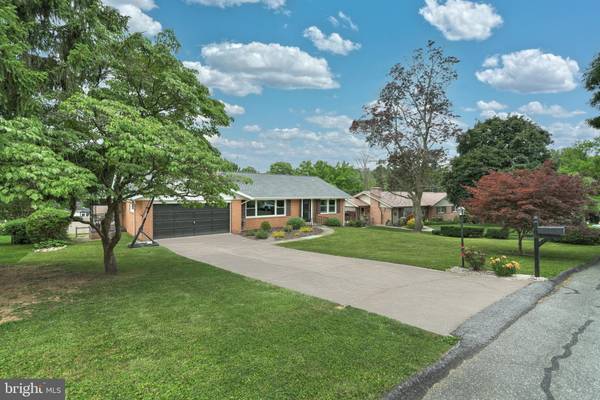$309,000
$285,000
8.4%For more information regarding the value of a property, please contact us for a free consultation.
730 WOODBERRY RD York, PA 17403
3 Beds
3 Baths
1,560 SqFt
Key Details
Sold Price $309,000
Property Type Single Family Home
Sub Type Detached
Listing Status Sold
Purchase Type For Sale
Square Footage 1,560 sqft
Price per Sqft $198
Subdivision Hollywood Heights
MLS Listing ID PAYK2062828
Sold Date 07/17/24
Style Ranch/Rambler
Bedrooms 3
Full Baths 3
HOA Y/N N
Abv Grd Liv Area 1,560
Originating Board BRIGHT
Year Built 1954
Annual Tax Amount $6,882
Tax Year 2023
Lot Size 10,781 Sqft
Acres 0.25
Property Description
More for your Comfort, Convenience and Money! This charming brick rancher is perfect for those looking for a home with significant updates and great potential. The spacious rooms and hardwood floors provide a warm and inviting atmosphere. Living room has built in bookshelves surrounding the wood burning fireplace. Formal dining room has a full wall of windows to allow the sun to shine and a built in china cabinet as well. Recent updates include a new roof and new windows, ensuring durability and energy efficiency. The 2 new remodeled bathrooms add a touch of modern comfort including new radiant heat so no more cold feet getting out of the shower. You will love that in the owners suite too. Room sizes are surprising large for the age of the home. Kitchen has stainless appliances and is needing some updating but priced accordingly as well. Cute little covered porch off the kitchen to have the morning coffee. Huge family room in lower level with big picture window allowing lots of light and keeping it feeling like a basement. Another fireplace and bar area will make for a fun place to play. A laundry room with plenty of built-ins and another full bath. The back basement is presently used as a bedroom although perfect for lots of storage.
Enjoy the convenience of a 2-car garage and the additional space of a walk up attic. The home's prime location offers easy access to local schools and shopping centers, as well as quick routes to Maryland.
This home is not only a place to live but a place to create lasting memories
Location
State PA
County York
Area Spring Garden Twp (15248)
Zoning RS
Rooms
Other Rooms Living Room, Dining Room, Primary Bedroom, Bedroom 2, Bedroom 3, Kitchen, Family Room, Laundry, Storage Room
Basement Full
Main Level Bedrooms 3
Interior
Interior Features Bar, Built-Ins, Entry Level Bedroom, Floor Plan - Traditional, Formal/Separate Dining Room, Pantry, Recessed Lighting, Bathroom - Stall Shower, Bathroom - Tub Shower, Wet/Dry Bar, Window Treatments, Wood Floors
Hot Water Natural Gas
Heating Baseboard - Hot Water
Cooling Central A/C
Flooring Hardwood, Luxury Vinyl Plank
Fireplaces Number 2
Fireplaces Type Brick, Flue for Stove, Mantel(s), Wood
Equipment Dishwasher, Dryer, Oven/Range - Electric, Oven - Self Cleaning, Refrigerator, Washer
Furnishings No
Fireplace Y
Window Features Energy Efficient,Insulated,Replacement,Vinyl Clad
Appliance Dishwasher, Dryer, Oven/Range - Electric, Oven - Self Cleaning, Refrigerator, Washer
Heat Source Natural Gas, Electric
Laundry Dryer In Unit, Lower Floor, Washer In Unit
Exterior
Exterior Feature Patio(s), Porch(es)
Garage Garage - Front Entry, Garage Door Opener
Garage Spaces 6.0
Waterfront N
Water Access N
View Garden/Lawn
Roof Type Architectural Shingle
Accessibility 2+ Access Exits, Level Entry - Main
Porch Patio(s), Porch(es)
Attached Garage 2
Total Parking Spaces 6
Garage Y
Building
Lot Description Rear Yard
Story 1
Foundation Block
Sewer Public Sewer
Water Public
Architectural Style Ranch/Rambler
Level or Stories 1
Additional Building Above Grade, Below Grade
New Construction N
Schools
Middle Schools York Suburban
High Schools York Suburban
School District York Suburban
Others
Senior Community No
Tax ID 48-000-19-0012-00-00000
Ownership Fee Simple
SqFt Source Assessor
Acceptable Financing Cash, Conventional, FHA, VA
Listing Terms Cash, Conventional, FHA, VA
Financing Cash,Conventional,FHA,VA
Special Listing Condition Standard
Read Less
Want to know what your home might be worth? Contact us for a FREE valuation!

Our team is ready to help you sell your home for the highest possible price ASAP

Bought with John F Linton • Berkshire Hathaway HomeServices Homesale Realty






