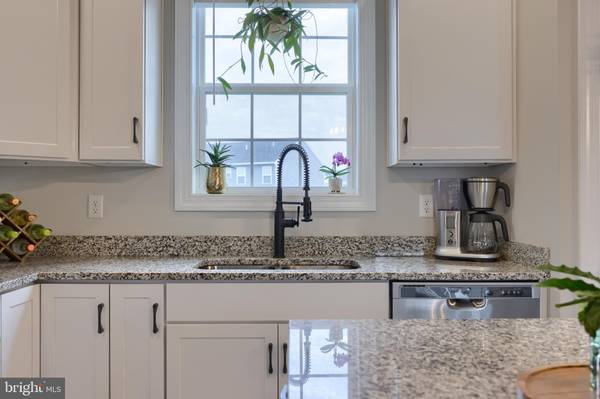$269,900
$269,900
For more information regarding the value of a property, please contact us for a free consultation.
186 HUDSON BLVD Red Lion, PA 17356
3 Beds
3 Baths
1,688 SqFt
Key Details
Sold Price $269,900
Property Type Townhouse
Sub Type Interior Row/Townhouse
Listing Status Sold
Purchase Type For Sale
Square Footage 1,688 sqft
Price per Sqft $159
Subdivision Hudson Ridge
MLS Listing ID PAYK2058918
Sold Date 06/28/24
Style Traditional
Bedrooms 3
Full Baths 2
Half Baths 1
HOA Fees $25/ann
HOA Y/N Y
Abv Grd Liv Area 1,688
Originating Board BRIGHT
Year Built 2022
Annual Tax Amount $5,193
Tax Year 2022
Lot Size 2,178 Sqft
Acres 0.05
Property Description
Welcome to luxury living at the homes of Hudson Ridge! This practically brand new home features upgraded features like granite countertops throughout and a modern bright decor! The 9ft ceilings provided a spacious airy feeling to the open floor plan. There are tons of windows that allow plenty of natural light into the home as well! You don't need to do a thing but move right in! You get the best of both worlds with this home in that you don't have the hassle and frustrations of new construction yet you get all the quality features and new feeling of the home! The primary suite features vaulted ceilings, a nice walk in closet and a private full bath for your convenience! The finished lower level is ideal for a rec room or a work out space for you to unwind after a long day's work!
If you aren't familiar with these homes at Hudson Ridge, it's a must to come see! The convenient location to shopping, restaurants, and other amenities make this one of the fastest growing areas in Dallastown School District. This home is priced to move and ready for its next owner! If you need a fast settlement, we can accommodate you ! Come check it out! You won't be disappointed!
Location
State PA
County York
Area York Twp (15254)
Zoning RESIDENTIAL
Rooms
Other Rooms Living Room, Dining Room, Primary Bedroom, Bedroom 2, Bedroom 3, Kitchen, Foyer, Laundry, Recreation Room, Primary Bathroom, Full Bath, Half Bath
Basement Walkout Level, Fully Finished, Garage Access
Interior
Interior Features Carpet, Ceiling Fan(s), Dining Area, Kitchen - Island, Pantry, Primary Bath(s), Recessed Lighting, Bathroom - Tub Shower, Upgraded Countertops
Hot Water Natural Gas
Heating Forced Air
Cooling Central A/C
Equipment Built-In Microwave, Dishwasher, Oven/Range - Electric, Refrigerator
Fireplace N
Window Features Bay/Bow
Appliance Built-In Microwave, Dishwasher, Oven/Range - Electric, Refrigerator
Heat Source Natural Gas
Laundry Upper Floor
Exterior
Garage Garage - Front Entry
Garage Spaces 1.0
Waterfront N
Water Access N
Roof Type Shingle
Accessibility None
Attached Garage 1
Total Parking Spaces 1
Garage Y
Building
Story 3
Foundation Block
Sewer Public Sewer
Water Public
Architectural Style Traditional
Level or Stories 3
Additional Building Above Grade, Below Grade
New Construction N
Schools
School District Dallastown Area
Others
Senior Community No
Tax ID 54-000-66-0310-00-00000
Ownership Fee Simple
SqFt Source Assessor
Acceptable Financing Cash, Conventional, FHA, USDA, VA
Listing Terms Cash, Conventional, FHA, USDA, VA
Financing Cash,Conventional,FHA,USDA,VA
Special Listing Condition Standard
Read Less
Want to know what your home might be worth? Contact us for a FREE valuation!

Our team is ready to help you sell your home for the highest possible price ASAP

Bought with Jason L Phillips • Coldwell Banker Realty






