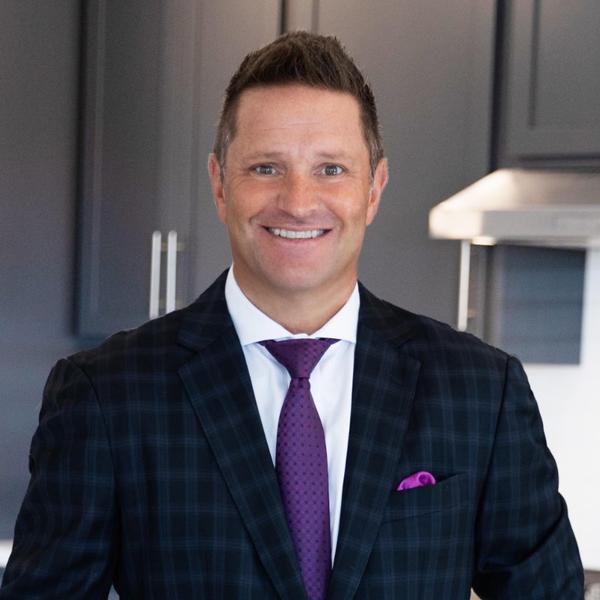Bought with Richard W Boas Jr • Berkshire Hathaway HomeServices Homesale Realty
$280,000
$279,900
For more information regarding the value of a property, please contact us for a free consultation.
1776 WHEATLAND AVE Lancaster, PA 17603
2 Beds
2 Baths
1,984 SqFt
Key Details
Sold Price $280,000
Property Type Single Family Home
Sub Type Detached
Listing Status Sold
Purchase Type For Sale
Square Footage 1,984 sqft
Price per Sqft $141
Subdivision Wheatland
MLS Listing ID PALA2048344
Sold Date 03/28/24
Style Ranch/Rambler
Bedrooms 2
Full Baths 1
Half Baths 1
HOA Y/N N
Abv Grd Liv Area 1,104
Year Built 1952
Available Date 2024-03-22
Annual Tax Amount $3,641
Tax Year 2022
Lot Size 9,148 Sqft
Acres 0.21
Lot Dimensions 0.00 x 0.00
Property Sub-Type Detached
Source BRIGHT
Property Description
This solid brick rancher has been meticulously cared for by its most recent owner for the past 30 years. As you walk through the front door into the spacious family room, you are greeted with an abundance of natural light. This 2 Bedroom, 1.5 BA offers great potential. With its open concept basement and expansive flat and level backyard, the opportunities are endless. Nestled in the highly desirable Wheatland neighborhood, with tree-lined streets and mature landscapes, it is just a short drive to everything you would need; grocery stores, restaurants, parks and Rt 30. Just 3 miles from the historic downtown Lancaster, this well-loved home is awaiting your finishing touch!
Location
State PA
County Lancaster
Area East Hempfield Twp (10529)
Zoning RESIDENTIAL
Rooms
Other Rooms Dining Room, Bedroom 2, Kitchen, Family Room, Bedroom 1, Laundry, Full Bath
Basement Partially Finished, Poured Concrete, Water Proofing System
Main Level Bedrooms 2
Interior
Interior Features Attic/House Fan, Carpet, Ceiling Fan(s), Family Room Off Kitchen, Formal/Separate Dining Room, Kitchen - Eat-In, Window Treatments, Wood Floors
Hot Water Natural Gas
Heating Forced Air
Cooling Attic Fan, Ceiling Fan(s), Central A/C
Flooring Carpet, Hardwood, Vinyl
Fireplaces Number 1
Fireplaces Type Brick, Wood
Equipment Microwave, Washer, Oven/Range - Gas, Refrigerator, Water Heater
Fireplace Y
Window Features Double Hung
Appliance Microwave, Washer, Oven/Range - Gas, Refrigerator, Water Heater
Heat Source Natural Gas
Laundry Basement
Exterior
Exterior Feature Patio(s)
Parking Features Garage - Front Entry, Garage Door Opener
Garage Spaces 7.0
Utilities Available Cable TV
Water Access N
Roof Type Asphalt
Accessibility None
Porch Patio(s)
Attached Garage 1
Total Parking Spaces 7
Garage Y
Building
Lot Description Level
Story 1
Foundation Block
Above Ground Finished SqFt 1104
Sewer Public Sewer
Water Public
Architectural Style Ranch/Rambler
Level or Stories 1
Additional Building Above Grade, Below Grade
New Construction N
Schools
School District Hempfield
Others
Senior Community No
Tax ID 290-85021-0-0000
Ownership Fee Simple
SqFt Source 1984
Acceptable Financing Cash, Conventional
Listing Terms Cash, Conventional
Financing Cash,Conventional
Special Listing Condition Standard
Read Less
Want to know what your home might be worth? Contact us for a FREE valuation!

Our team is ready to help you sell your home for the highest possible price ASAP







