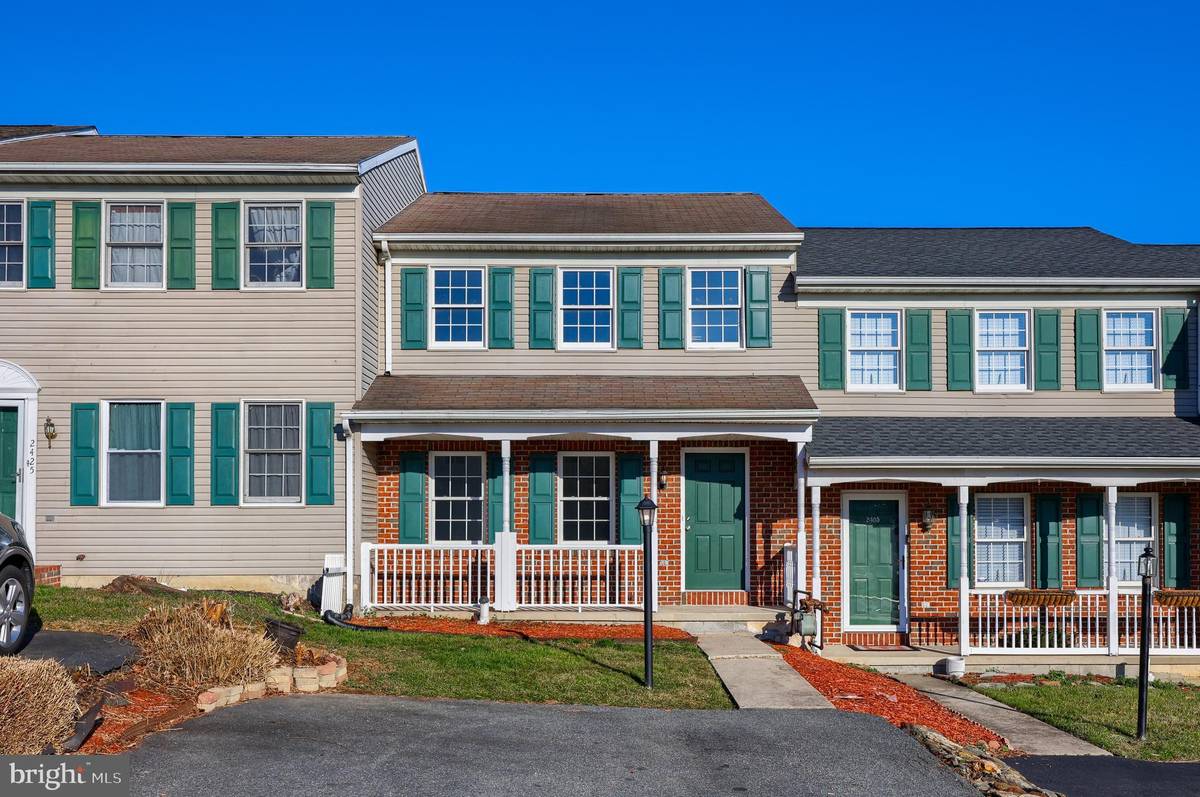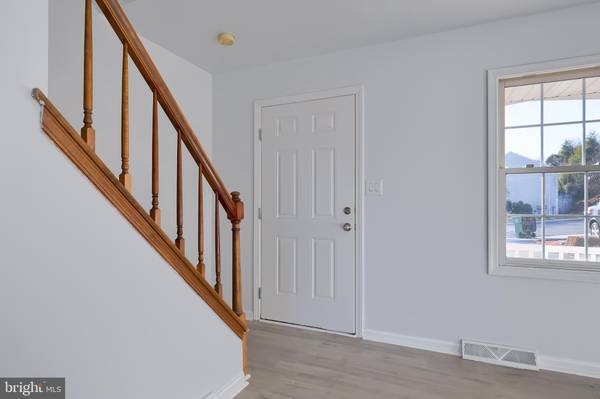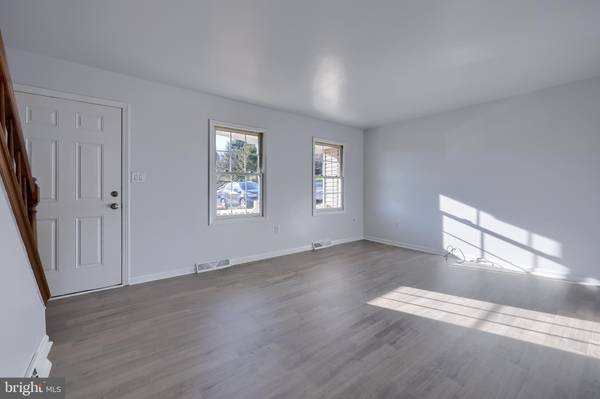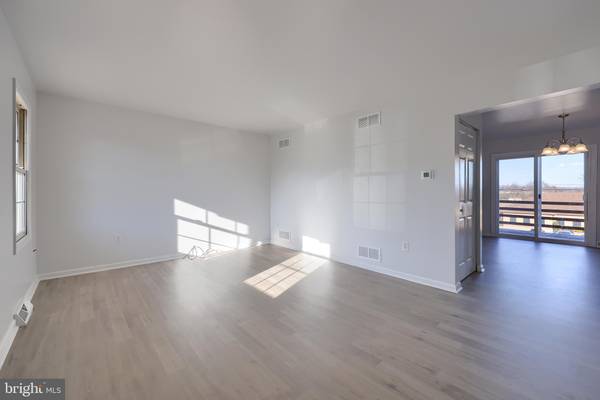$205,600
$199,900
2.9%For more information regarding the value of a property, please contact us for a free consultation.
2415 WOODMONT DR York, PA 17404
3 Beds
2 Baths
1,120 SqFt
Key Details
Sold Price $205,600
Property Type Townhouse
Sub Type Interior Row/Townhouse
Listing Status Sold
Purchase Type For Sale
Square Footage 1,120 sqft
Price per Sqft $183
Subdivision Woodmont
MLS Listing ID PAYK2053852
Sold Date 02/09/24
Style Colonial
Bedrooms 3
Full Baths 1
Half Baths 1
HOA Fees $45/mo
HOA Y/N Y
Abv Grd Liv Area 1,120
Originating Board BRIGHT
Year Built 1992
Annual Tax Amount $2,762
Tax Year 2022
Lot Size 3,001 Sqft
Acres 0.07
Property Description
Beautifully remodeled Woodmont 3 bedroom townhouse is the epitome of turnkey condition! You will not be disappointed the the stylish upgrades made on this first class townhouse just before going on the market! The awesome townhouse boasts brand new paint from top to bottom…including the lower level, new gray laminate plank flooring throughout, new kitchen stainless steel appliances, counter tops, sink, and improved cabinetry and hardware! Upgraded baths with new vanities, sinks, toilet, paint, and flooring! Newer high efficiency natural gas HVAC! You will not only appreciate the a totally like new home, but, also the openness of the living room and eat-in kitchen that leads nicely to the outdoors onto a second story deck, through an upgraded insulated sliding glass door! On the upper level, the master boasts immediate entry to the full bath and a walk-in closet! You will enjoy the lower level that leads through a slider onto a brick patio at walkout level! If you want to simply relax with your morning cup of coffee or an evening glass of wine, the outdoor options are many, the covered front porch, the deck, or the patio to the rear of the property! You won’t want to miss out on this exceptional townhome! Schedule your showing and make it yours today!!
Location
State PA
County York
Area Manchester Twp (15236)
Zoning RESIDENTIAL
Rooms
Other Rooms Living Room, Primary Bedroom, Bedroom 2, Bedroom 3, Kitchen, Bathroom 1, Bathroom 2
Basement Full, Unfinished
Interior
Interior Features Kitchen - Eat-In
Hot Water Natural Gas
Heating Forced Air
Cooling Central A/C
Flooring Laminate Plank
Equipment Stainless Steel Appliances, Dishwasher, Oven/Range - Gas, Refrigerator, Water Heater, Washer/Dryer Hookups Only
Fireplace N
Window Features Insulated
Appliance Stainless Steel Appliances, Dishwasher, Oven/Range - Gas, Refrigerator, Water Heater, Washer/Dryer Hookups Only
Heat Source Natural Gas
Laundry Basement, Hookup
Exterior
Exterior Feature Deck(s), Patio(s), Porch(es)
Waterfront N
Water Access N
Roof Type Asphalt
Accessibility None
Porch Deck(s), Patio(s), Porch(es)
Garage N
Building
Story 2
Foundation Block
Sewer Public Sewer
Water Public
Architectural Style Colonial
Level or Stories 2
Additional Building Above Grade, Below Grade
Structure Type Block Walls,Wood Walls
New Construction N
Schools
Middle Schools Central York
High Schools Central York
School District Central York
Others
Senior Community No
Tax ID 36-000-26-0005-00-00000
Ownership Fee Simple
SqFt Source Assessor
Acceptable Financing FHA, Cash, Conventional, VA
Listing Terms FHA, Cash, Conventional, VA
Financing FHA,Cash,Conventional,VA
Special Listing Condition Standard
Read Less
Want to know what your home might be worth? Contact us for a FREE valuation!

Our team is ready to help you sell your home for the highest possible price ASAP

Bought with Judith G Forry • House Broker Realty LLC






