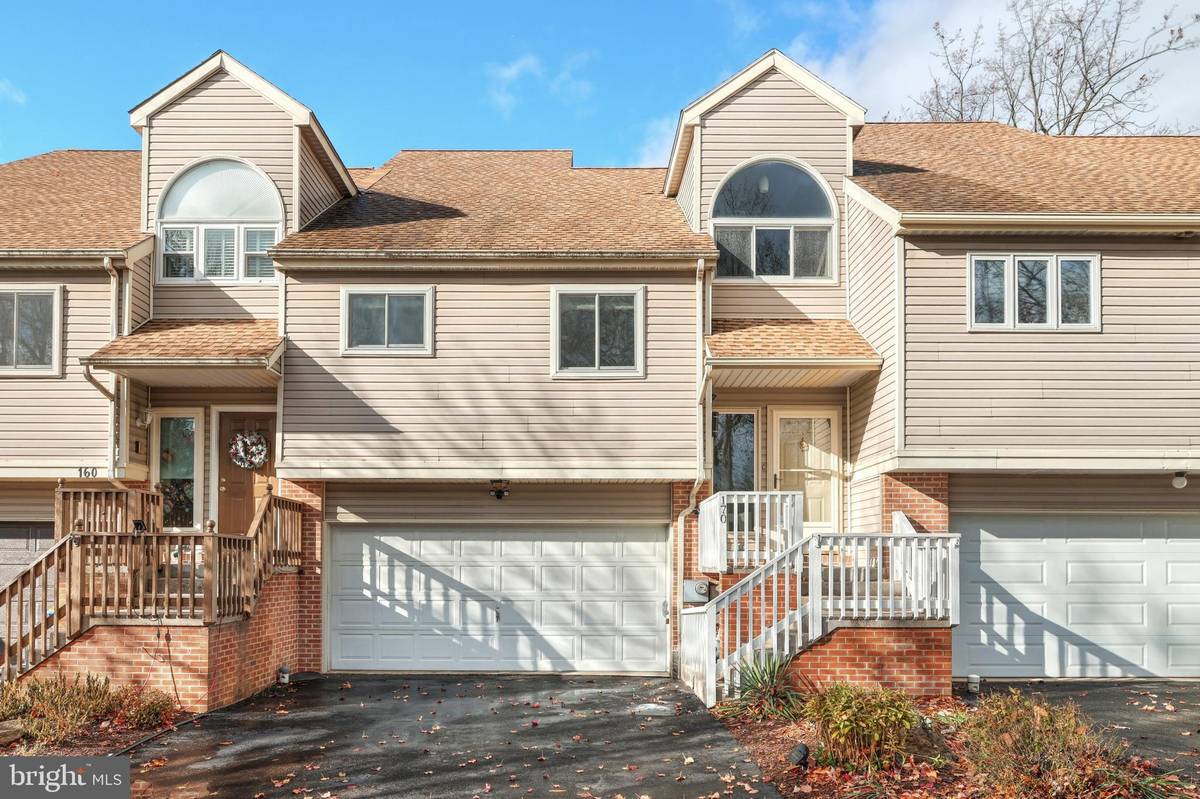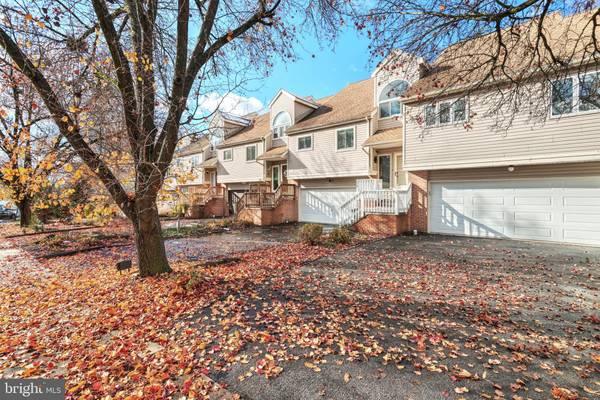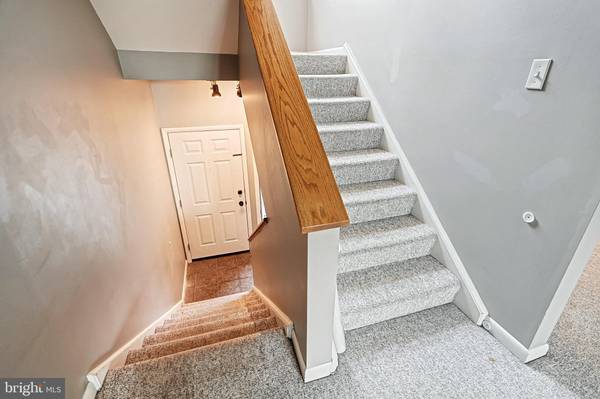$247,000
$254,900
3.1%For more information regarding the value of a property, please contact us for a free consultation.
170 GREENLEAF RD York, PA 17406
2 Beds
3 Baths
2,306 SqFt
Key Details
Sold Price $247,000
Property Type Townhouse
Sub Type Interior Row/Townhouse
Listing Status Sold
Purchase Type For Sale
Square Footage 2,306 sqft
Price per Sqft $107
Subdivision Woodland Hills
MLS Listing ID PAYK2053108
Sold Date 02/16/24
Style Contemporary,Split Level,Traditional
Bedrooms 2
Full Baths 3
HOA Y/N N
Abv Grd Liv Area 2,306
Originating Board BRIGHT
Year Built 1991
Annual Tax Amount $3,988
Tax Year 2023
Lot Size 3,794 Sqft
Acres 0.09
Lot Dimensions 29x148x26x149
Property Description
This awesome 2 bedroom, 3 full bath town home with low maintenance, low taxes and NO HOA fee's. Enjoy this split level with vaulted ceilings and skylights. Large living room with stacked stone corner fireplace, leading out to an almost 300 square foot deck making your own private retreat. The kitchen has upgraded granite and tile back splash with a built in breakfast bar and brand new appliances, including washer & dryer. The spacious Master bedroom suite has a private master bath with a double vanity, his & her closets and sliding glass doors leading to the deck. The upper level features another spacious guest room right beside a private bath and amazing loft overlooking the 2 story soaring ceilings. There is also a completely finished rec room, with a full bath and laundry. In addition, the rec room has a 300 square foot private deck overlooking a wooded lot. There is an oversize 2 car garage and a surprising amount of storage. A few upgrades include Renewal by Anderson replacement windows, newer AC condensing unit, newer paint, just to name a few items. Property is on a dead-end road with minimal traffic.
Location
State PA
County York
Area Manchester Twp (15236)
Zoning RH
Rooms
Other Rooms Living Room, Dining Room, Primary Bedroom, Bedroom 2, Kitchen, Laundry, Loft, Recreation Room, Bathroom 2, Primary Bathroom, Full Bath
Basement Full
Main Level Bedrooms 1
Interior
Interior Features Attic, Bar, Carpet, Ceiling Fan(s), Combination Kitchen/Dining, Dining Area, Floor Plan - Open, Kitchen - Island, Primary Bath(s), Stall Shower, Tub Shower, Upgraded Countertops, Window Treatments, Other
Hot Water Natural Gas
Heating Forced Air
Cooling Central A/C
Flooring Vinyl, Carpet, Tile/Brick
Fireplaces Number 1
Fireplaces Type Corner, Gas/Propane, Screen
Equipment Built-In Microwave, Dishwasher, Disposal, Exhaust Fan, Extra Refrigerator/Freezer, Icemaker, Oven - Double, Oven - Self Cleaning, Oven/Range - Gas, Refrigerator, Stove, Water Heater
Furnishings No
Fireplace Y
Window Features Double Pane,Energy Efficient,Insulated,Replacement,Vinyl Clad
Appliance Built-In Microwave, Dishwasher, Disposal, Exhaust Fan, Extra Refrigerator/Freezer, Icemaker, Oven - Double, Oven - Self Cleaning, Oven/Range - Gas, Refrigerator, Stove, Water Heater
Heat Source Natural Gas
Laundry Hookup
Exterior
Exterior Feature Deck(s), Porch(es)
Garage Garage Door Opener, Inside Access, Oversized
Garage Spaces 6.0
Waterfront N
Water Access N
View Trees/Woods, Street
Roof Type Architectural Shingle
Street Surface Paved
Accessibility None
Porch Deck(s), Porch(es)
Road Frontage Boro/Township
Attached Garage 2
Total Parking Spaces 6
Garage Y
Building
Lot Description Backs to Trees, Front Yard, No Thru Street, Road Frontage
Story 3
Foundation Block
Sewer Public Sewer
Water Public
Architectural Style Contemporary, Split Level, Traditional
Level or Stories 3
Additional Building Above Grade, Below Grade
Structure Type Dry Wall,Vaulted Ceilings
New Construction N
Schools
Elementary Schools Hayshire
Middle Schools Central York
High Schools Central York
School District Central York
Others
Senior Community No
Tax ID 36-000-04-0440-00-00000
Ownership Fee Simple
SqFt Source Assessor
Acceptable Financing Cash, Conventional, FHA, VA
Listing Terms Cash, Conventional, FHA, VA
Financing Cash,Conventional,FHA,VA
Special Listing Condition Standard
Read Less
Want to know what your home might be worth? Contact us for a FREE valuation!

Our team is ready to help you sell your home for the highest possible price ASAP

Bought with Dawn R Haverstick • Chris Timmons Group LLC






