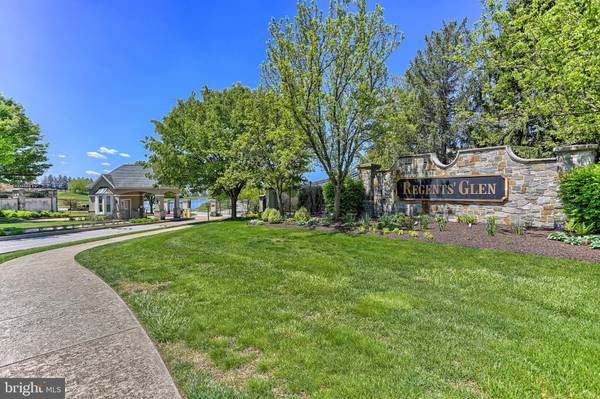$469,900
$469,900
For more information regarding the value of a property, please contact us for a free consultation.
1209 COPPER BEECH DR York, PA 17403
3 Beds
2 Baths
1,842 SqFt
Key Details
Sold Price $469,900
Property Type Single Family Home
Sub Type Detached
Listing Status Sold
Purchase Type For Sale
Square Footage 1,842 sqft
Price per Sqft $255
Subdivision Copper Ridge At Regent'S Glen
MLS Listing ID PAYK2047180
Sold Date 09/20/23
Style Ranch/Rambler
Bedrooms 3
Full Baths 2
HOA Fees $96/qua
HOA Y/N Y
Abv Grd Liv Area 1,842
Originating Board BRIGHT
Year Built 2017
Annual Tax Amount $10,871
Tax Year 2022
Lot Size 0.425 Acres
Acres 0.42
Property Description
This is the home you have been waiting for! This gorgeous open floor plan rancher sets off of Hole 16 at Regents Glen Country Club and offers you peaceful and serene views of the golf course and lots of wildlife that roam the adjoins wooded areas. As you enter this home, you'll quickly feel like this home has never been lived in! It has been well cared for and maintained beautifully! The gleaming hand scraped wood floors run throughout the home and offer style and warmth for any decor. The gourmet kitchen with oversized center island serves as the anchor of the home and you have countless views out of the oversized windows that run the back of the home! The great room has 10ft high ceilings and plenty of space for any furniture arrangement and style you wish to attain! The entrance to the owners suite is tucked behind an arched entryway that leads you to your private retreat. There's plenty of space in the owner's suite and it offers an additional closet area that compliments the already large walk in closet area!
Feeling like you may want to design the ultimate entertaining or recreation room, wait until you see the enormous basement that is ready for your finishing touches! There is already a rough in for a future full bath and the walk up stairs out of the basement lead you to the level open back yard. No detail was left to chance here. You can compete with the well manicured golf course and take advantage of the installed irrigation system that has 8 zones around the exterior of the home! You truly can't miss on this one!
Location
State PA
County York
Area Spring Garden Twp (15248)
Zoning RESIDENTIAL
Rooms
Other Rooms Living Room, Dining Room, Primary Bedroom, Bedroom 2, Bedroom 3, Kitchen, Basement, Foyer, Laundry, Primary Bathroom, Full Bath
Basement Full, Walkout Stairs, Sump Pump, Space For Rooms, Rough Bath Plumb, Rear Entrance, Poured Concrete, Outside Entrance
Main Level Bedrooms 3
Interior
Interior Features Breakfast Area, Ceiling Fan(s), Dining Area, Entry Level Bedroom, Family Room Off Kitchen, Floor Plan - Open, Kitchen - Gourmet, Kitchen - Island, Pantry, Stall Shower, Upgraded Countertops, Walk-in Closet(s), Window Treatments, Wood Floors
Hot Water Natural Gas, Instant Hot Water, Tankless
Heating Forced Air
Cooling Central A/C
Flooring Ceramic Tile, Engineered Wood, Vinyl
Equipment Built-In Microwave, Dishwasher, Disposal, Energy Efficient Appliances, ENERGY STAR Refrigerator, Icemaker, Oven/Range - Gas, Stainless Steel Appliances, Washer/Dryer Hookups Only, Water Heater - Tankless
Fireplace N
Appliance Built-In Microwave, Dishwasher, Disposal, Energy Efficient Appliances, ENERGY STAR Refrigerator, Icemaker, Oven/Range - Gas, Stainless Steel Appliances, Washer/Dryer Hookups Only, Water Heater - Tankless
Heat Source Natural Gas
Laundry Main Floor
Exterior
Exterior Feature Porch(es), Deck(s)
Garage Garage - Front Entry, Garage Door Opener
Garage Spaces 2.0
Amenities Available Gated Community
Waterfront N
Water Access N
View Golf Course
Roof Type Architectural Shingle
Accessibility 36\"+ wide Halls, Level Entry - Main
Porch Porch(es), Deck(s)
Attached Garage 2
Total Parking Spaces 2
Garage Y
Building
Story 1
Foundation Concrete Perimeter, Passive Radon Mitigation
Sewer Public Sewer
Water Public
Architectural Style Ranch/Rambler
Level or Stories 1
Additional Building Above Grade, Below Grade
Structure Type 9'+ Ceilings
New Construction N
Schools
School District York Suburban
Others
HOA Fee Include Snow Removal
Senior Community No
Tax ID 48-000-35-0010-00-00000
Ownership Fee Simple
SqFt Source Assessor
Acceptable Financing Cash, Conventional, FHA, VA
Listing Terms Cash, Conventional, FHA, VA
Financing Cash,Conventional,FHA,VA
Special Listing Condition Standard
Read Less
Want to know what your home might be worth? Contact us for a FREE valuation!

Our team is ready to help you sell your home for the highest possible price ASAP

Bought with Jeffrey Schwenk • House Broker Realty LLC






