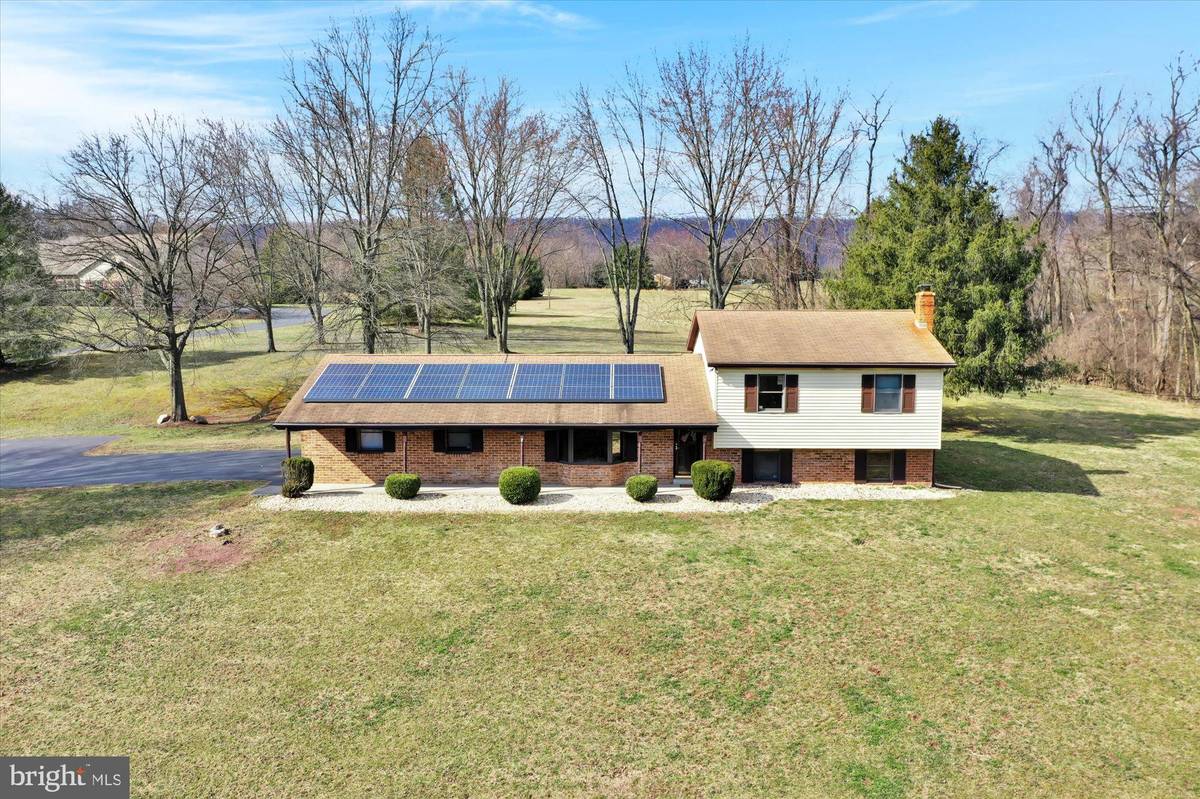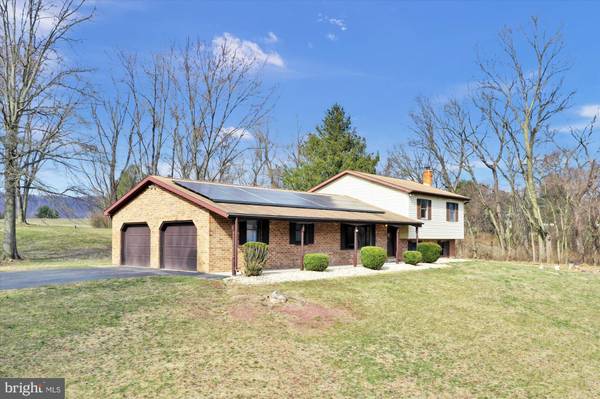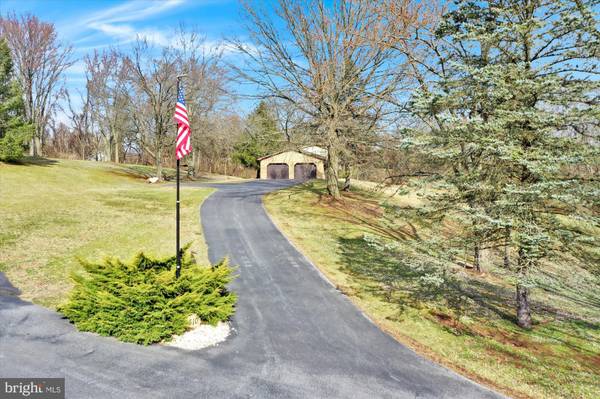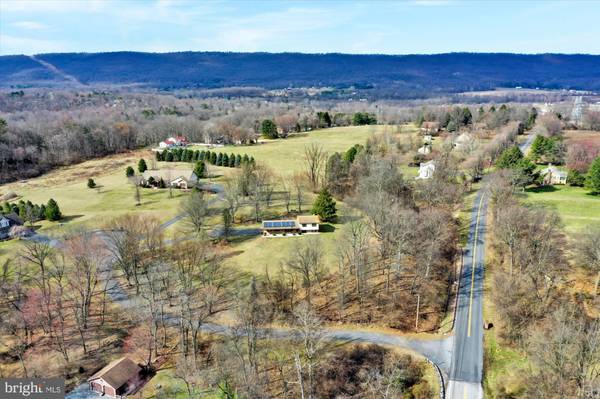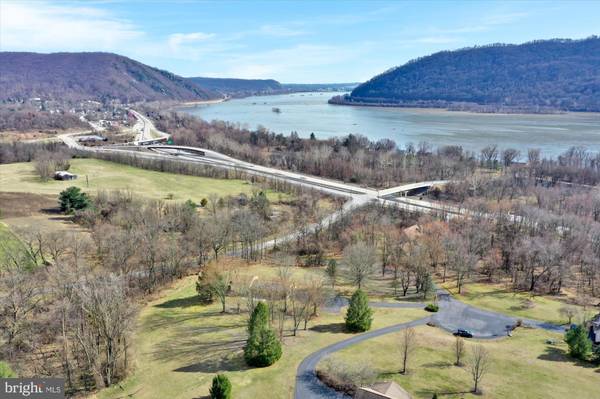$374,000
$369,000
1.4%For more information regarding the value of a property, please contact us for a free consultation.
510 SCHRONEY LN Dauphin, PA 17018
3 Beds
2 Baths
1,913 SqFt
Key Details
Sold Price $374,000
Property Type Single Family Home
Sub Type Detached
Listing Status Sold
Purchase Type For Sale
Square Footage 1,913 sqft
Price per Sqft $195
Subdivision None Available
MLS Listing ID PADA2021272
Sold Date 04/14/23
Style Split Level
Bedrooms 3
Full Baths 1
Half Baths 1
HOA Y/N N
Abv Grd Liv Area 1,263
Originating Board BRIGHT
Year Built 1980
Annual Tax Amount $3,441
Tax Year 2023
Lot Size 3.126 Acres
Acres 3.13
Property Description
Location, location, location! Where else can you find a private 3+ acre elevated river view with easy access to multiple highways and interstates? The brick split level home sits on a partially wooded lot and features 3 Bedrooms, 1.5 Baths, and an oversized 2-car attached Garage. The first floor features an open floor plan which consists of Kitchen, Dining Room, and Living Room. The second story features all 3 Bedrooms and full Jack and Jill Bathroom with double bowl vanity. On the lower level you'll find the cozy Family Room, Laundry/half Bath with walkout, as well as access to the unfinished basement. Enjoy the benefits of energy efficient solar panels coupled with a heat pump/central air and Harman wood stove. The sliding glass doors lead to the 16x8 patio and an absolutely perfect back yard great for sipping coffee and watching wildlife or hosting picnics and campfires. Easy river access for kayaking or boating and only 10 minutes from Harrisburg! Schedule your showing today- this one won't last!
Location
State PA
County Dauphin
Area Middle Paxton Twp (14043)
Zoning RES
Rooms
Other Rooms Living Room, Dining Room, Kitchen, Family Room, Basement, Laundry
Basement Interior Access, Unfinished
Interior
Hot Water Electric
Heating Heat Pump - Electric BackUp
Cooling Central A/C
Flooring Luxury Vinyl Plank, Carpet
Equipment See Remarks
Furnishings No
Heat Source Electric, Wood
Laundry Lower Floor
Exterior
Parking Features Garage - Side Entry, Garage Door Opener, Inside Access, Oversized
Garage Spaces 2.0
Water Access N
View Panoramic, River, Trees/Woods
Accessibility 2+ Access Exits
Attached Garage 2
Total Parking Spaces 2
Garage Y
Building
Story 3.5
Foundation Block
Sewer On Site Septic
Water Well
Architectural Style Split Level
Level or Stories 3.5
Additional Building Above Grade, Below Grade
New Construction N
Schools
High Schools Central Dauphin
School District Central Dauphin
Others
Senior Community No
Tax ID 43-020-081-000-0000
Ownership Fee Simple
SqFt Source Assessor
Acceptable Financing Cash, Conventional, FHA, VA
Listing Terms Cash, Conventional, FHA, VA
Financing Cash,Conventional,FHA,VA
Special Listing Condition Standard
Read Less
Want to know what your home might be worth? Contact us for a FREE valuation!

Our team is ready to help you sell your home for the highest possible price ASAP

Bought with Mark A Carr • Berkshire Hathaway HomeServices Homesale Realty

