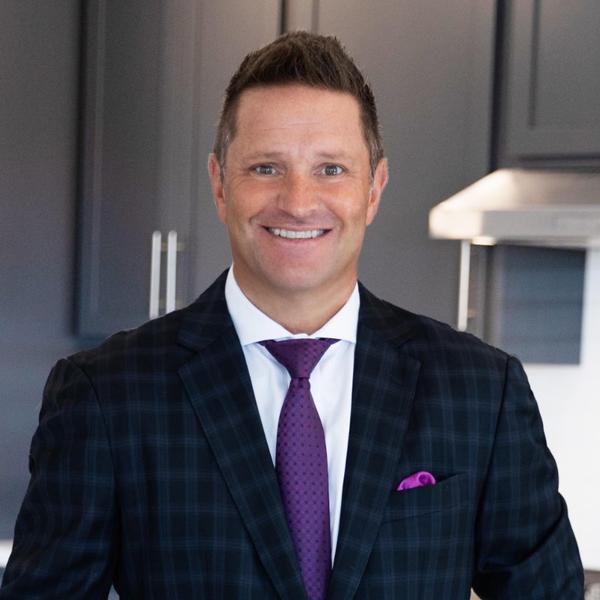Bought with Lorraine Corrinne Fisher • Redfin Corporation
$425,000
$425,000
For more information regarding the value of a property, please contact us for a free consultation.
13824 MEADOWBROOK RD Woodbridge, VA 22193
3 Beds
2 Baths
1,566 SqFt
Key Details
Sold Price $425,000
Property Type Single Family Home
Sub Type Detached
Listing Status Sold
Purchase Type For Sale
Square Footage 1,566 sqft
Price per Sqft $271
Subdivision Dale City
MLS Listing ID VAPW2015064
Sold Date 02/23/22
Style Split Foyer
Bedrooms 3
Full Baths 1
Half Baths 1
HOA Y/N N
Abv Grd Liv Area 816
Year Built 1976
Available Date 2022-01-07
Annual Tax Amount $3,851
Tax Year 2021
Lot Size 7,802 Sqft
Acres 0.18
Property Sub-Type Detached
Source BRIGHT
Property Description
Come home with nothing to add - REMODELED KITCHEN boasting white cabinets, granite countertops, newer appliances and new luxury vinyl plank flooring. You'll enjoy the extended cabinetry on the open wall to the LIVING ROOM with additional granite, providing an open-air entertaining environment. There's also newer wood laminate flooring on the main level throughout living room and bedrooms. The MAIN BATH is decorated with fresh paint and recently installed penny tile. DOWNSTAIRS you'll have an abundance of nearly 300 sq ft of entertaining space with a wonderful bricked hearth and fireplace. The REC/FAMILY ROOM spills into a SUN ROOM providing plenty of space for whatever activities you desire! Gym equipment, wood working, gardening - or just a great relaxing room to bring the outdoors inside! The BRAND NEW WOOD SHED in the level backyard has an electrical power supply to fire up your workshop, hobby shed - let your imagination run! There's plenty of space to expand the powder room into a full bath as well. The laundry/mechanic room is about 100 square feet and leads into the 23 X 11.6 garage - plenty of space for your vehicle, workshop, storage, play area - you name it! Security Cameras convey - you will need a monitor/tv to complete.
Location
State VA
County Prince William
Zoning RPC
Direction Southeast
Rooms
Other Rooms Living Room, Bedroom 2, Bedroom 3, Kitchen, Family Room, Bedroom 1, Sun/Florida Room, Utility Room, Bathroom 1, Bathroom 2
Basement Full
Main Level Bedrooms 2
Interior
Interior Features Attic, Bar, Breakfast Area, Carpet, Ceiling Fan(s), Chair Railings, Combination Kitchen/Dining, Kitchen - Table Space
Hot Water Electric
Heating Heat Pump(s)
Cooling Central A/C
Flooring Carpet, Hardwood, Laminate Plank, Concrete
Fireplaces Number 1
Fireplaces Type Brick, Screen
Equipment Built-In Range, Dishwasher, Disposal, Dryer, Dryer - Electric, Dryer - Front Loading, Exhaust Fan, Icemaker, Oven - Self Cleaning, Oven/Range - Electric, Refrigerator, Washer/Dryer Stacked, Water Heater
Furnishings No
Fireplace Y
Window Features Double Hung,Double Pane,Replacement,Screens
Appliance Built-In Range, Dishwasher, Disposal, Dryer, Dryer - Electric, Dryer - Front Loading, Exhaust Fan, Icemaker, Oven - Self Cleaning, Oven/Range - Electric, Refrigerator, Washer/Dryer Stacked, Water Heater
Heat Source Electric
Laundry Basement, Dryer In Unit, Washer In Unit
Exterior
Exterior Feature Brick
Parking Features Built In, Garage - Front Entry, Garage Door Opener, Inside Access
Garage Spaces 4.0
Fence Picket, Rear, Wood
Utilities Available Cable TV Available, Electric Available, Phone Connected, Sewer Available, Water Available, Under Ground
Water Access N
View Garden/Lawn, Street
Roof Type Architectural Shingle
Accessibility None
Porch Brick
Attached Garage 1
Total Parking Spaces 4
Garage Y
Building
Lot Description Front Yard, Level, Rear Yard, SideYard(s)
Story 2
Foundation Block
Sewer Public Sewer
Water Public
Architectural Style Split Foyer
Level or Stories 2
Additional Building Above Grade, Below Grade
Structure Type Dry Wall
New Construction N
Schools
Elementary Schools Rosa Parks
Middle Schools Saunders
High Schools Hylton
School District Prince William County Public Schools
Others
Pets Allowed Y
Senior Community No
Tax ID 8092-62-9968
Ownership Fee Simple
SqFt Source Assessor
Security Features Exterior Cameras
Acceptable Financing Cash, Conventional, FHA, FHLMC, FNMA, VA, VHDA
Horse Property N
Listing Terms Cash, Conventional, FHA, FHLMC, FNMA, VA, VHDA
Financing Cash,Conventional,FHA,FHLMC,FNMA,VA,VHDA
Special Listing Condition Standard
Pets Allowed No Pet Restrictions
Read Less
Want to know what your home might be worth? Contact us for a FREE valuation!

Our team is ready to help you sell your home for the highest possible price ASAP






