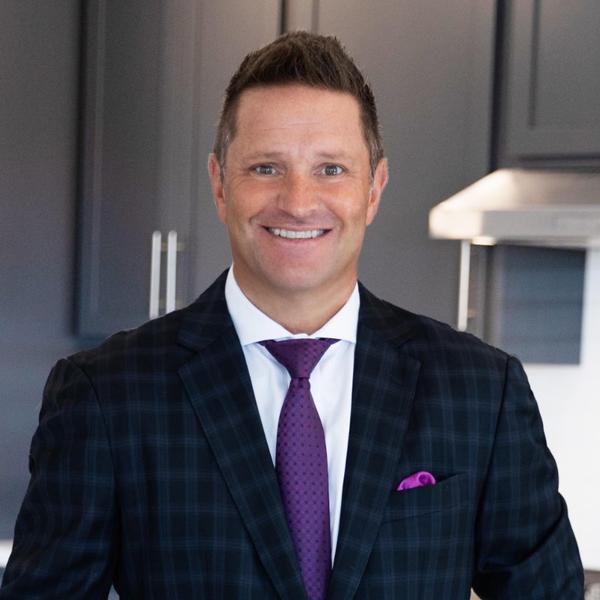Bought with Sarah W Forti • Keller Williams Realty Devon-Wayne
$1,400,000
$1,450,000
3.4%For more information regarding the value of a property, please contact us for a free consultation.
303 WEST AVE Wayne, PA 19087
6 Beds
6 Baths
3,374 SqFt
Key Details
Sold Price $1,400,000
Property Type Single Family Home
Sub Type Detached
Listing Status Sold
Purchase Type For Sale
Square Footage 3,374 sqft
Price per Sqft $414
Subdivision Banbury
MLS Listing ID PADE515768
Sold Date 08/13/20
Style Colonial
Bedrooms 6
Full Baths 5
Half Baths 1
HOA Y/N N
Abv Grd Liv Area 3,374
Year Built 1887
Annual Tax Amount $10,583
Tax Year 2019
Lot Size 0.281 Acres
Acres 0.28
Lot Dimensions 90.00 x 160.00
Property Sub-Type Detached
Source BRIGHT
Property Description
A rare find in a truly walk to Wayne location! This pristinely renovated turn of the century 6 bedroom center hall colonial includes approximately 4,000* square feet of thoughtfully finished living space. Featuring a recently added two-story kitchen, family room, and master bedroom addition, this lovely stucco over block charmer has retained it's old-world charm while encompassing a desirable open floor plan. Checking all the boxes, the improvements to 303 West Avenue over the last 4 years include all new or completely renovated baths, a new kitchen, mudroom, and family room addition, new Pella windows, a brand new boiler, and a two-car attached garage. 303 West Avenue is the total package, a tastefully renovated home in turn-key condition with the added benefits of walkability, fine Radnor schools, and very reasonable property taxes.* Square footage includes finished 3rd-floor space.
Location
State PA
County Delaware
Area Radnor Twp (10436)
Zoning RESIDENTIAL
Rooms
Other Rooms Basement, Attic
Basement Full
Interior
Interior Features Ceiling Fan(s), Family Room Off Kitchen, Floor Plan - Open, Kitchen - Eat-In, Floor Plan - Traditional, Kitchen - Gourmet, Kitchen - Island, Primary Bath(s), Pantry, Walk-in Closet(s), Wood Floors, Wine Storage
Hot Water Natural Gas
Heating Hot Water
Cooling Central A/C
Fireplaces Number 2
Equipment Built-In Microwave, Cooktop, Dishwasher, Disposal, Oven - Double, Oven - Wall, Range Hood, Refrigerator, Six Burner Stove, Stainless Steel Appliances
Furnishings No
Fireplace Y
Window Features Double Hung,Insulated
Appliance Built-In Microwave, Cooktop, Dishwasher, Disposal, Oven - Double, Oven - Wall, Range Hood, Refrigerator, Six Burner Stove, Stainless Steel Appliances
Heat Source Natural Gas
Laundry Upper Floor
Exterior
Exterior Feature Brick, Deck(s), Patio(s), Porch(es)
Parking Features Garage - Rear Entry
Garage Spaces 2.0
Water Access N
Roof Type Fiberglass
Accessibility None
Porch Brick, Deck(s), Patio(s), Porch(es)
Attached Garage 2
Total Parking Spaces 2
Garage Y
Building
Lot Description Private
Story 2.5
Sewer Public Sewer
Water Public
Architectural Style Colonial
Level or Stories 2.5
Additional Building Above Grade, Below Grade
New Construction N
Schools
Elementary Schools Wayne
Middle Schools Radnor M
High Schools Radnor H
School District Radnor Township
Others
Pets Allowed Y
Senior Community No
Tax ID 36-01-00660-00
Ownership Fee Simple
SqFt Source Assessor
Security Features Security System
Special Listing Condition Standard
Pets Allowed No Pet Restrictions
Read Less
Want to know what your home might be worth? Contact us for a FREE valuation!

Our team is ready to help you sell your home for the highest possible price ASAP






