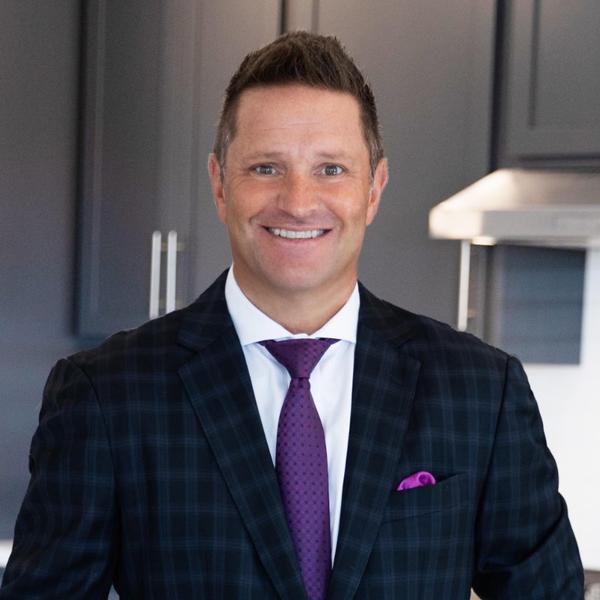
620 BOUNDARY AVE Red Lion, PA 17356
2 Beds
1 Bath
1,001 SqFt
UPDATED:
Key Details
Property Type Single Family Home
Sub Type Detached
Listing Status Active
Purchase Type For Sale
Square Footage 1,001 sqft
Price per Sqft $199
Subdivision Red Lion Boro
MLS Listing ID PAYK2094020
Style Bungalow
Bedrooms 2
Full Baths 1
HOA Y/N N
Abv Grd Liv Area 1,001
Year Built 1950
Annual Tax Amount $3,095
Tax Year 2025
Lot Size 0.289 Acres
Acres 0.29
Property Sub-Type Detached
Source BRIGHT
Property Description
Inside, the main level offers a bright kitchen with an island, a comfortable dining area, a spacious living room, and a flexible play area. A full bath completes the first floor. Upstairs, you'll find two bedrooms plus additional storage space.
The basement provides laundry and a wide-open layout ready for your ideas—hobbies, a home gym, or future finishing potential.
A standout feature is the oversized 2-car garage, currently used as a workshop but easily converted back to full garage use. Home access is conveniently located off Wallick Lane.
Don't miss this affordable opportunity at $199,900—a great property with space inside and out!
Location
State PA
County York
Area Red Lion Boro (15282)
Zoning RESIDENTIAL
Direction North
Rooms
Other Rooms Living Room, Bedroom 2, Kitchen, Basement, Bedroom 1, Storage Room, Full Bath
Basement Connecting Stairway, Full, Unfinished
Interior
Interior Features Bathroom - Tub Shower, Combination Kitchen/Dining, Floor Plan - Open, Wood Floors
Hot Water Electric
Heating Forced Air
Cooling None
Flooring Tile/Brick, Wood, Luxury Vinyl Plank
Inclusions Stove, Refrigerator, Dishwasher, Washer, Dryer, Kitchen Island
Equipment Dishwasher, Dryer, Dryer - Electric, Oven/Range - Electric, Refrigerator, Stove, Washer, Water Heater
Furnishings No
Fireplace N
Window Features Replacement,Storm,Wood Frame
Appliance Dishwasher, Dryer, Dryer - Electric, Oven/Range - Electric, Refrigerator, Stove, Washer, Water Heater
Heat Source Oil
Laundry Basement, Dryer In Unit, Washer In Unit
Exterior
Exterior Feature Patio(s), Porch(es), Screened
Parking Features Garage - Rear Entry
Garage Spaces 4.0
Fence Split Rail, Wire
Utilities Available Cable TV Available, Phone Available
Water Access N
View Street
Roof Type Architectural Shingle
Street Surface Black Top
Accessibility None
Porch Patio(s), Porch(es), Screened
Road Frontage Boro/Township
Total Parking Spaces 4
Garage Y
Building
Lot Description Rear Yard
Story 1.5
Foundation Block
Above Ground Finished SqFt 1001
Sewer Public Sewer
Water Public
Architectural Style Bungalow
Level or Stories 1.5
Additional Building Above Grade, Below Grade
Structure Type Paneled Walls,Dry Wall
New Construction N
Schools
Middle Schools Red Lion Area Junior
School District Red Lion Area
Others
Pets Allowed Y
Senior Community No
Tax ID 82-000-05-0432-00-00000
Ownership Fee Simple
SqFt Source 1001
Security Features Smoke Detector
Acceptable Financing Cash, Conventional
Horse Property N
Listing Terms Cash, Conventional
Financing Cash,Conventional
Special Listing Condition Standard
Pets Allowed No Pet Restrictions







