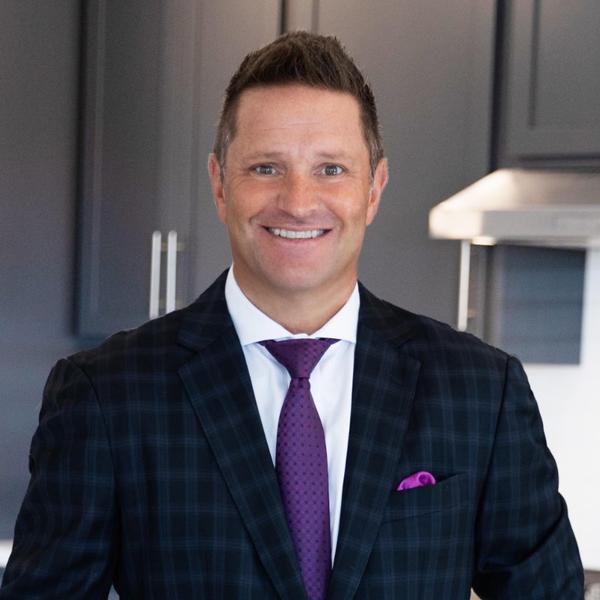
248 JESSICA DR East Berlin, PA 17316
4 Beds
4 Baths
3,004 SqFt
UPDATED:
Key Details
Property Type Single Family Home
Sub Type Detached
Listing Status Active
Purchase Type For Sale
Square Footage 3,004 sqft
Price per Sqft $163
Subdivision Hampton Heights
MLS Listing ID PAAD2020358
Style Colonial
Bedrooms 4
Full Baths 3
Half Baths 1
HOA Fees $155/ann
HOA Y/N Y
Abv Grd Liv Area 2,254
Year Built 2019
Available Date 2025-11-17
Annual Tax Amount $5,166
Tax Year 2025
Lot Size 0.520 Acres
Acres 0.52
Property Sub-Type Detached
Source BRIGHT
Property Description
Location
State PA
County Adams
Area Reading Twp (14336)
Zoning R-2
Rooms
Other Rooms Living Room, Dining Room, Primary Bedroom, Bedroom 2, Bedroom 3, Bedroom 4, Kitchen, Family Room, Breakfast Room, Laundry, Loft, Office, Recreation Room, Utility Room, Primary Bathroom, Full Bath, Half Bath
Basement Full
Interior
Interior Features Ceiling Fan(s), Floor Plan - Open, Kitchen - Island, Pantry, Recessed Lighting, Walk-in Closet(s), Wet/Dry Bar, Other
Hot Water Propane
Heating Forced Air
Cooling Central A/C
Flooring Laminate Plank, Carpet
Fireplaces Number 1
Fireplaces Type Gas/Propane, Mantel(s)
Inclusions Kitchen refrigerator, basement refrigerator
Fireplace Y
Heat Source Propane - Leased
Laundry Main Floor
Exterior
Exterior Feature Porch(es), Deck(s)
Parking Features Garage - Front Entry
Garage Spaces 2.0
Water Access N
Accessibility Other
Porch Porch(es), Deck(s)
Attached Garage 2
Total Parking Spaces 2
Garage Y
Building
Lot Description Backs to Trees
Story 2
Foundation Other
Above Ground Finished SqFt 2254
Sewer Public Sewer
Water Public
Architectural Style Colonial
Level or Stories 2
Additional Building Above Grade, Below Grade
New Construction N
Schools
School District Bermudian Springs
Others
HOA Fee Include Common Area Maintenance
Senior Community No
Tax ID 36K08-0190---000
Ownership Fee Simple
SqFt Source 3004
Acceptable Financing Cash, Conventional, FHA, VA
Listing Terms Cash, Conventional, FHA, VA
Financing Cash,Conventional,FHA,VA
Special Listing Condition Standard







