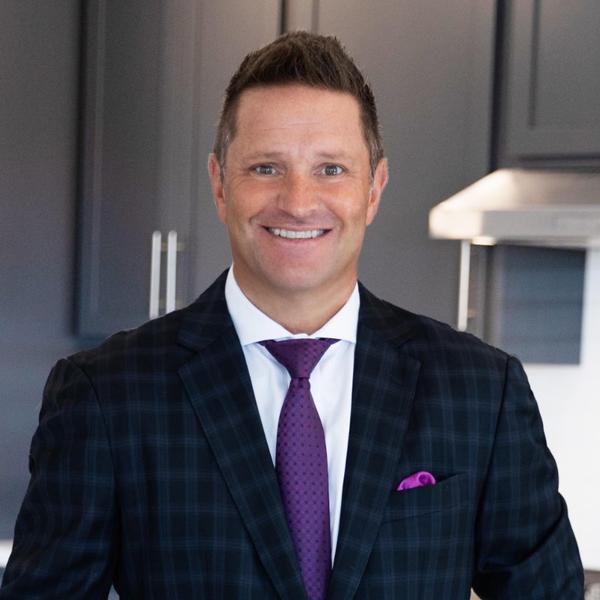
932 RAVER RD Glen Rock, PA 17327
3 Beds
4 Baths
3,142 SqFt
UPDATED:
Key Details
Property Type Single Family Home
Sub Type Detached
Listing Status Pending
Purchase Type For Sale
Square Footage 3,142 sqft
Price per Sqft $350
Subdivision Shrewsbury Twp
MLS Listing ID PAYK2089870
Style Contemporary
Bedrooms 3
Full Baths 2
Half Baths 2
HOA Y/N N
Abv Grd Liv Area 2,269
Year Built 2018
Annual Tax Amount $10,041
Tax Year 2025
Lot Size 4.030 Acres
Acres 4.03
Property Sub-Type Detached
Source BRIGHT
Property Description
Inside, the main level impresses with a chef's kitchen featuring a 48” Monogram dual fuel range with handy pot filler and commercial hood, 48" commercial grade Sub-Zero refrigerator, wine service with beverage chiller and large prep island, flowing into a sunlit dining area and cozy 2-story living room with stone fireplace, walls of windows and custom built-ins. The main level primary suite enjoys a private exit to the patio and hot tub area, a spa-inspired bath with stone tile two-person shower and walk-in closet with built-in organization. Upstairs, the second-floor loft area offers an impressive view of the main floor, and opens to two generous bedrooms, a full bath and a huge unfinished bonus room over the garage ready to expand your living space.
Additional highlights include a phenomenal lower-level game room with wet bar, custom Olhausen pool and shuffleboard tables, competition-size air hockey table, half bath and walk-out exit to the lower-level covered patio, plus workout area and additional unfinished space for storage or future growth. A supplemental commercial grade Sub-Zero freezer ensures your larder is always fully stocked. Established gardens, including apple, fig and peach trees, asparagus bed, blueberry patch, herb gardens, raised beds and dedicated area to raise your chickens or bunnies, offer ample outdoor space for homesteading.
This is a one-of-a-kind rural estate blending timeless craftsmanship, rural serenity, unparalleled amenities and future potential. Don't miss this rare opportunity!
Location
State PA
County York
Area Shrewsbury Twp (15245)
Zoning AGRICULTURAL
Rooms
Other Rooms Living Room, Dining Room, Primary Bedroom, Bedroom 2, Bedroom 3, Kitchen, Game Room, Laundry, Loft, Attic, Full Bath, Half Bath
Basement Fully Finished, Improved
Main Level Bedrooms 1
Interior
Interior Features Bathroom - Walk-In Shower, Built-Ins, Ceiling Fan(s), Carpet, Floor Plan - Open
Hot Water Propane
Heating Heat Pump(s)
Cooling Central A/C
Flooring Luxury Vinyl Tile, Hardwood, Carpet
Fireplaces Number 1
Fireplaces Type Gas/Propane, Stone
Inclusions See attached
Equipment Commercial Range, Dishwasher, Dryer, Icemaker, Range Hood, Refrigerator, Freezer, Washer, Stainless Steel Appliances
Fireplace Y
Appliance Commercial Range, Dishwasher, Dryer, Icemaker, Range Hood, Refrigerator, Freezer, Washer, Stainless Steel Appliances
Heat Source Electric, Propane - Owned
Laundry Main Floor
Exterior
Exterior Feature Patio(s), Roof
Parking Features Garage - Front Entry, Garage Door Opener, Inside Access, Oversized, Additional Storage Area, Other
Garage Spaces 11.0
Pool In Ground, Saltwater
Water Access N
View Panoramic, Pasture, Scenic Vista, Valley
Roof Type Metal,Architectural Shingle
Street Surface Black Top
Accessibility None
Porch Patio(s), Roof
Road Frontage Boro/Township
Attached Garage 2
Total Parking Spaces 11
Garage Y
Building
Lot Description Additional Lot(s), Landscaping, Not In Development, Private, Rural, Secluded
Story 1.5
Foundation Concrete Perimeter
Above Ground Finished SqFt 2269
Sewer On Site Septic
Water Well
Architectural Style Contemporary
Level or Stories 1.5
Additional Building Above Grade, Below Grade
New Construction N
Schools
Elementary Schools Southern
Middle Schools Southern
High Schools Susquehannock
School District Southern York County
Others
Senior Community No
Tax ID 45-000-DI-0069-A0-00000
Ownership Fee Simple
SqFt Source 3142
Security Features Window Grills
Acceptable Financing Farm Credit Service, VA, Conventional, Cash
Horse Property Y
Listing Terms Farm Credit Service, VA, Conventional, Cash
Financing Farm Credit Service,VA,Conventional,Cash
Special Listing Condition Standard
Virtual Tour https://www.zillow.com/view-imx/9b236d21-e4ae-4564-ac42-136ed296c7f4?setAttribution=mls&wl=true&initialViewType=pano&utm_source=dashboard







