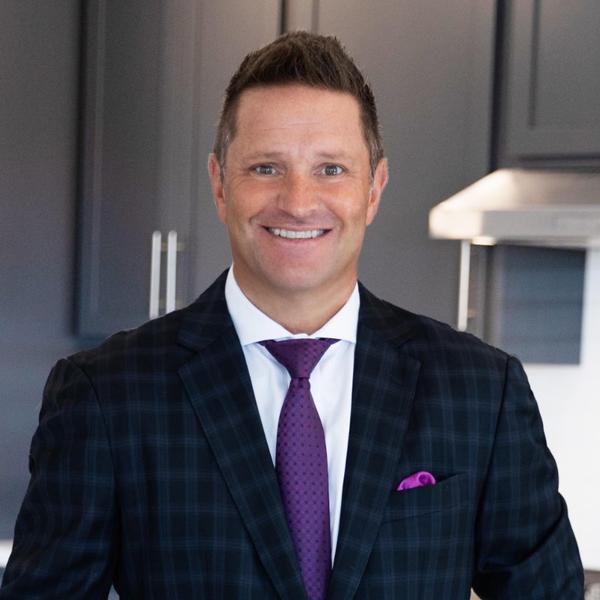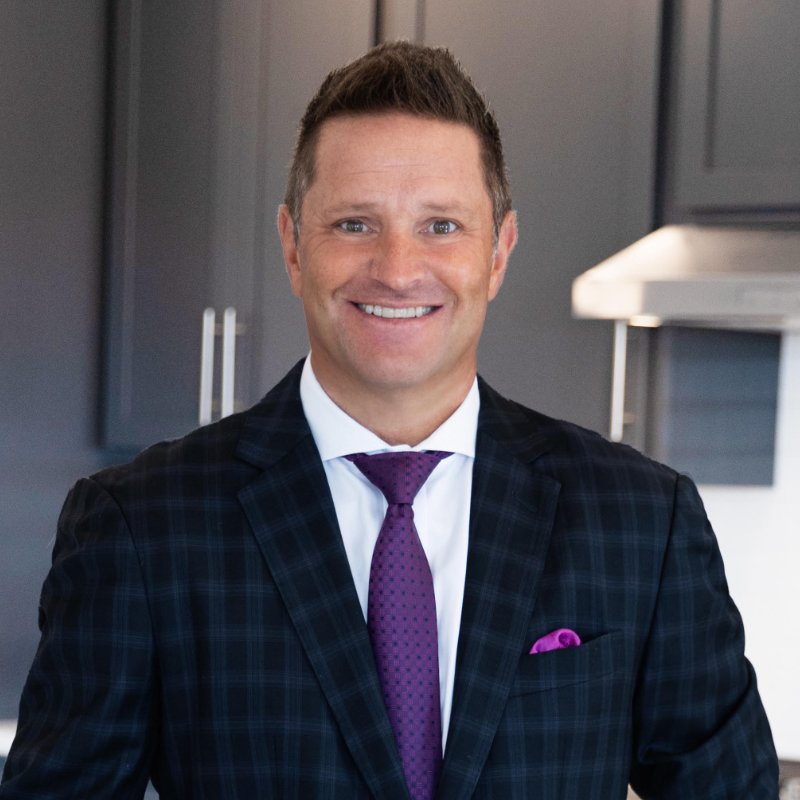
104 SPRUCE CT York, PA 17408
3 Beds
2 Baths
1,920 SqFt
UPDATED:
Key Details
Property Type Condo
Sub Type Condo/Co-op
Listing Status Active
Purchase Type For Sale
Square Footage 1,920 sqft
Price per Sqft $104
Subdivision Stonegate Village
MLS Listing ID PAYK2090290
Style Traditional
Bedrooms 3
Full Baths 2
Condo Fees $175/mo
HOA Y/N N
Abv Grd Liv Area 1,920
Year Built 1994
Available Date 2025-10-01
Annual Tax Amount $3,671
Tax Year 2025
Property Sub-Type Condo/Co-op
Source BRIGHT
Property Description
Location
State PA
County York
Area West Manchester Twp (15251)
Zoning RESIDENTIAL
Rooms
Other Rooms Living Room, Dining Room, Bedroom 2, Bedroom 3, Kitchen, Bedroom 1, Laundry, Loft, Bathroom 1, Bathroom 2
Main Level Bedrooms 1
Interior
Interior Features Breakfast Area, Built-Ins, Carpet, Ceiling Fan(s), Combination Dining/Living, Dining Area, Entry Level Bedroom, Skylight(s), Walk-in Closet(s), Window Treatments
Hot Water Natural Gas
Heating Forced Air
Cooling Central A/C
Flooring Carpet, Vinyl
Fireplaces Number 1
Fireplaces Type Wood
Equipment Dishwasher, Disposal, Microwave, Range Hood, Stove, Washer, Water Heater, Dryer
Furnishings No
Fireplace Y
Appliance Dishwasher, Disposal, Microwave, Range Hood, Stove, Washer, Water Heater, Dryer
Heat Source Natural Gas
Laundry Main Floor
Exterior
Parking Features Garage Door Opener
Garage Spaces 1.0
Amenities Available None
Water Access N
Roof Type Asphalt
Accessibility None
Attached Garage 1
Total Parking Spaces 1
Garage Y
Building
Lot Description Additional Lot(s)
Story 2
Foundation Slab
Sewer Public Sewer
Water Public
Architectural Style Traditional
Level or Stories 2
Additional Building Above Grade, Below Grade
New Construction N
Schools
School District West York Area
Others
Pets Allowed Y
HOA Fee Include Ext Bldg Maint,Insurance,Lawn Maintenance,Reserve Funds,Trash,Snow Removal
Senior Community No
Tax ID 51-000-26-0001-C0-C0108
Ownership Condominium
SqFt Source 1920
Acceptable Financing Cash, Conventional
Horse Property N
Listing Terms Cash, Conventional
Financing Cash,Conventional
Special Listing Condition Standard
Pets Allowed Number Limit







