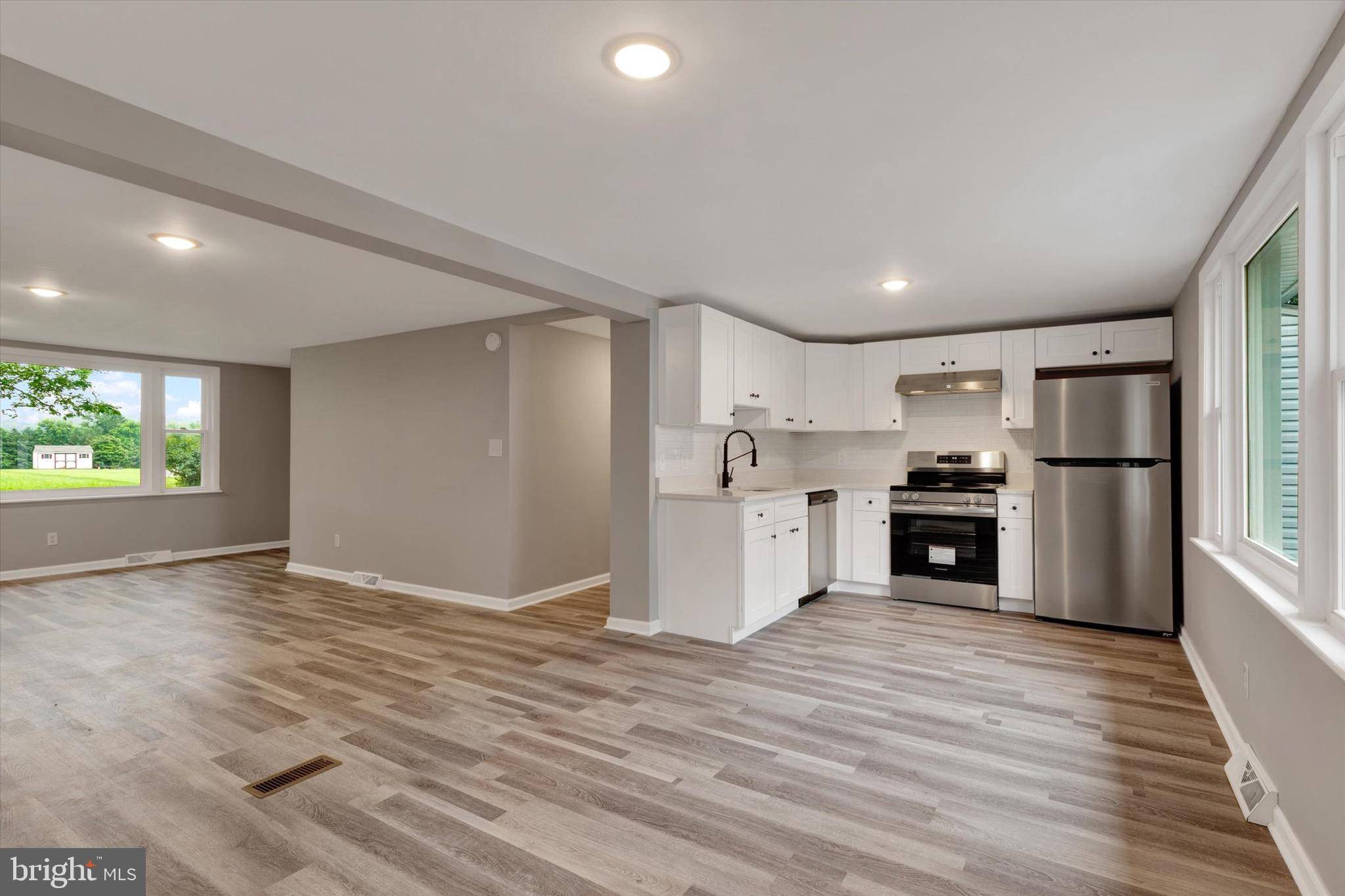12972 LAUREL HILL RD Felton, PA 17322
4 Beds
2 Baths
2,008 SqFt
UPDATED:
Key Details
Property Type Single Family Home
Sub Type Detached
Listing Status Active
Purchase Type For Sale
Square Footage 2,008 sqft
Price per Sqft $214
Subdivision North Hopewell Twp
MLS Listing ID PAYK2085494
Style Ranch/Rambler
Bedrooms 4
Full Baths 2
HOA Y/N N
Abv Grd Liv Area 1,708
Year Built 1981
Available Date 2025-07-12
Annual Tax Amount $5,535
Tax Year 2024
Lot Size 2.850 Acres
Acres 2.85
Property Sub-Type Detached
Source BRIGHT
Property Description
Step inside to find a brand-new kitchen featuring quartz countertops, new cabinetry, stainless steel appliances, and a walk-in pantry. The kitchen opens to a comfortable eat-in dining area, perfect for everyday meals.
The cozy living room includes a fireplace and flows into the main living spaces with new luxury vinyl plank flooring throughout. There are three bedrooms on the first floor, including one with a skylight that fills the room with natural light. The full bathroom has been completely updated with a new tub/shower combo and vinyl flooring.
A bonus room with its own exterior door makes a great space for a home office, gym, or creative studio.
Downstairs, the large finished basement offers a wood stove, an additional bedroom, full bathroom, laundry area, and utility space. A rare feature of this home is the underground hallway that connects the basement to the detached garage and sunroom.
Outside, you'll love the peaceful setting, mature trees, and beautifully landscaped yard. The property also features a U-shaped driveway and a brand-new septic system.
Location
State PA
County York
Area North Hopewell Twp (15241)
Zoning AGRICULTURAL
Direction Southeast
Rooms
Other Rooms Living Room, Dining Room, Bedroom 2, Bedroom 3, Bedroom 4, Kitchen, Family Room, Foyer, Bedroom 1, Laundry, Utility Room, Bathroom 1, Bathroom 2, Hobby Room
Basement Heated, Outside Entrance, Partially Finished, Side Entrance
Main Level Bedrooms 3
Interior
Hot Water Electric
Heating Forced Air
Cooling Central A/C
Flooring Carpet, Luxury Vinyl Plank, Vinyl
Fireplaces Number 1
Fireplaces Type Brick, Wood
Inclusions Oven/range, refrigerator, dishwasher, hood
Equipment Dishwasher, Oven/Range - Electric, Range Hood, Refrigerator
Fireplace Y
Appliance Dishwasher, Oven/Range - Electric, Range Hood, Refrigerator
Heat Source Propane - Leased
Laundry Lower Floor
Exterior
Parking Features Additional Storage Area, Garage - Front Entry
Garage Spaces 1.0
Utilities Available Cable TV Available, Electric Available, Phone Available, Propane
Water Access N
Roof Type Asphalt
Street Surface Paved
Accessibility None
Road Frontage Boro/Township
Total Parking Spaces 1
Garage Y
Building
Lot Description Backs to Trees, Front Yard, Not In Development, Partly Wooded, Rear Yard, Rural, SideYard(s), Trees/Wooded
Story 1
Foundation Block
Sewer On Site Septic
Water Well
Architectural Style Ranch/Rambler
Level or Stories 1
Additional Building Above Grade, Below Grade
Structure Type Dry Wall
New Construction N
Schools
High Schools Red Lion Area Senior
School District Red Lion Area
Others
Senior Community No
Tax ID 41-000-EK-0038-00-00000
Ownership Fee Simple
SqFt Source Estimated
Acceptable Financing Conventional, Cash, FHA
Listing Terms Conventional, Cash, FHA
Financing Conventional,Cash,FHA
Special Listing Condition Standard






