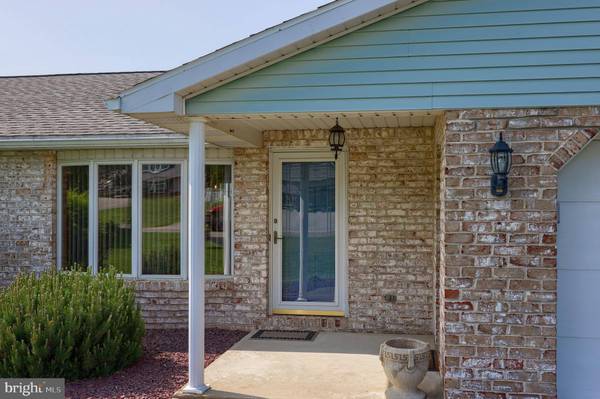
GALLERY
PROPERTY DETAIL
Key Details
Sold Price $320,000
Property Type Single Family Home
Sub Type Detached
Listing Status Sold
Purchase Type For Sale
Square Footage 1, 585 sqft
Price per Sqft $201
Subdivision None Available
MLS Listing ID PAYK2041472
Sold Date 06/01/23
Style Ranch/Rambler
Bedrooms 3
Full Baths 2
HOA Y/N N
Abv Grd Liv Area 1,585
Year Built 1984
Available Date 2023-05-19
Annual Tax Amount $5,015
Tax Year 2022
Lot Size 0.338 Acres
Acres 0.34
Property Sub-Type Detached
Source BRIGHT
Location
State PA
County York
Area York Twp (15254)
Zoning RESIDENTIAL
Rooms
Other Rooms Living Room, Dining Room, Primary Bedroom, Bedroom 2, Bedroom 3, Kitchen, Family Room, Basement, Laundry, Primary Bathroom, Full Bath, Screened Porch
Basement Full, Daylight, Full, Garage Access, Outside Entrance, Rear Entrance, Walkout Level
Main Level Bedrooms 3
Building
Story 1
Foundation Block
Above Ground Finished SqFt 1585
Sewer Public Sewer
Water Public
Architectural Style Ranch/Rambler
Level or Stories 1
Additional Building Above Grade, Below Grade
New Construction N
Interior
Interior Features Carpet, Bar, Chair Railings, Family Room Off Kitchen, Soaking Tub, Wood Floors
Hot Water Natural Gas
Heating Hot Water
Cooling Central A/C
Fireplaces Number 1
Fireplaces Type Wood, Brick
Equipment Built-In Microwave, Oven/Range - Electric, Dishwasher, Refrigerator
Fireplace Y
Appliance Built-In Microwave, Oven/Range - Electric, Dishwasher, Refrigerator
Heat Source Natural Gas
Laundry Main Floor
Exterior
Parking Features Garage - Front Entry
Garage Spaces 2.0
Water Access N
Roof Type Architectural Shingle
Accessibility Level Entry - Main
Attached Garage 2
Total Parking Spaces 2
Garage Y
Schools
School District Dallastown Area
Others
Senior Community No
Tax ID 54-000-31-0036-00-00000
Ownership Fee Simple
SqFt Source 1585
Acceptable Financing Cash, Conventional, FHA, VA
Listing Terms Cash, Conventional, FHA, VA
Financing Cash,Conventional,FHA,VA
Special Listing Condition Standard
CONTACT









