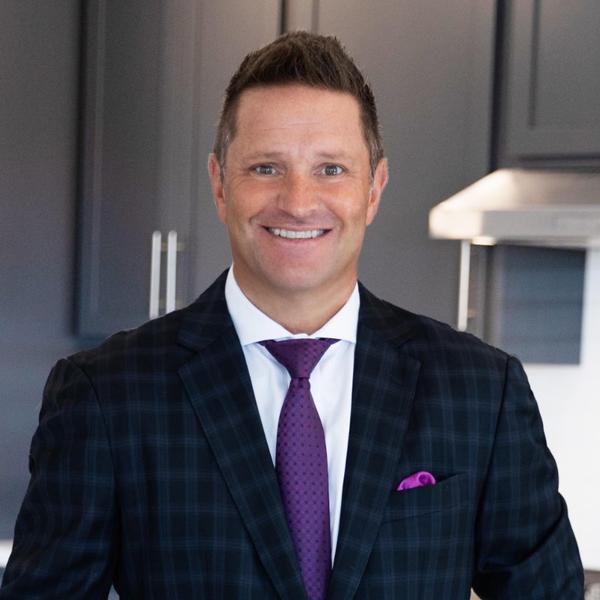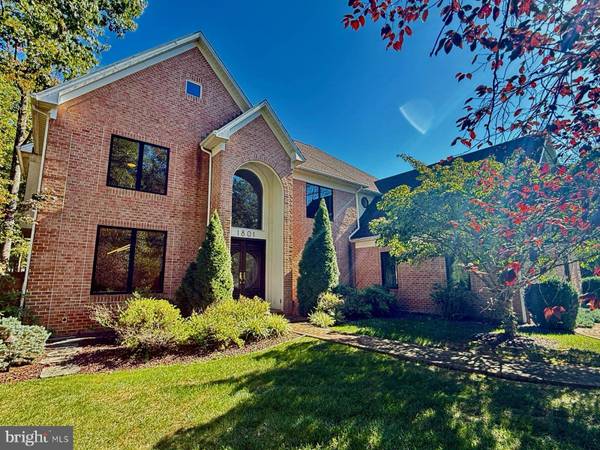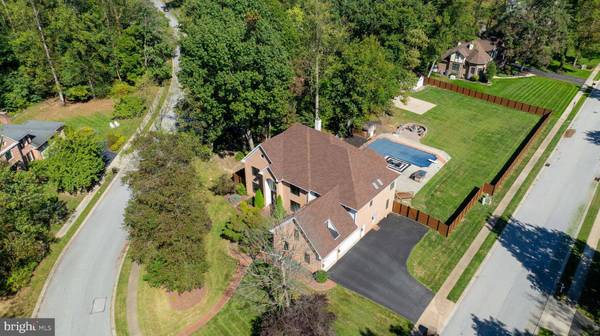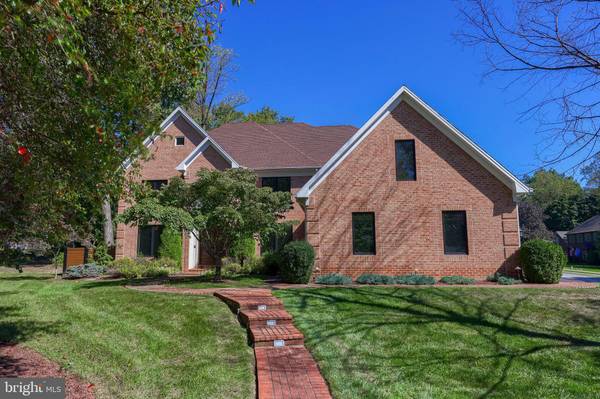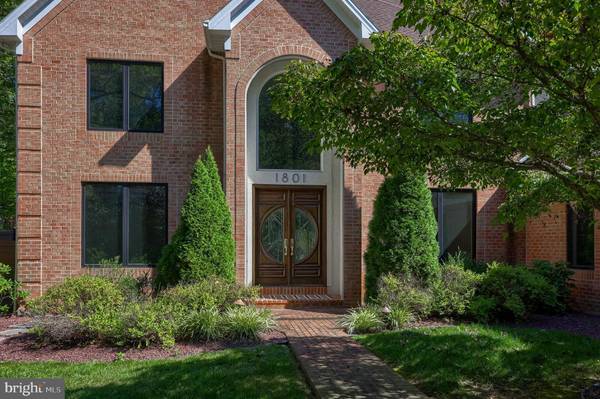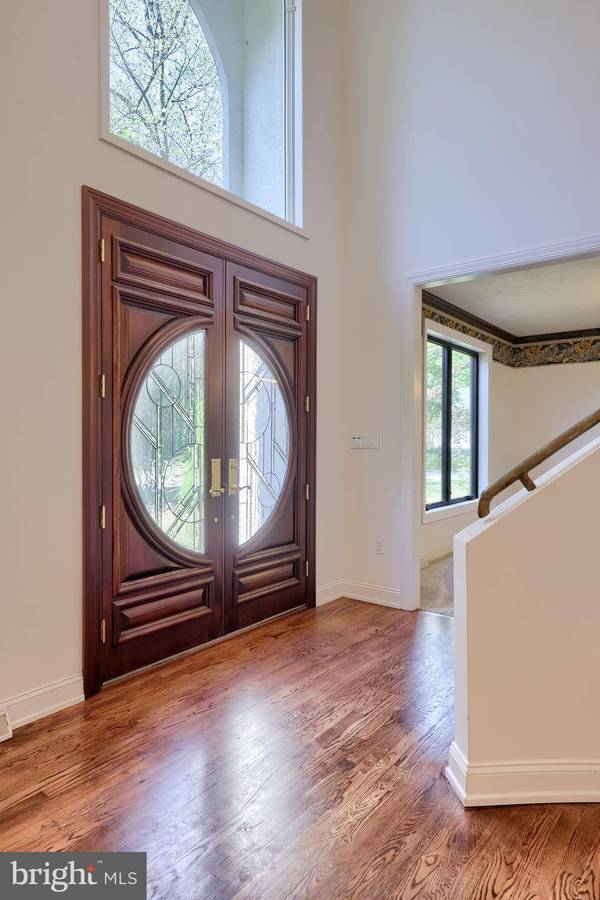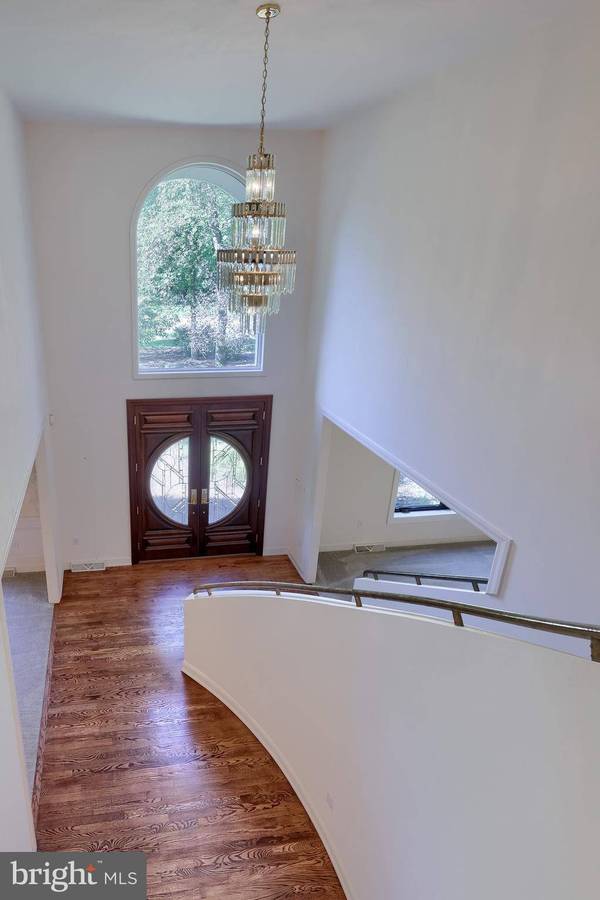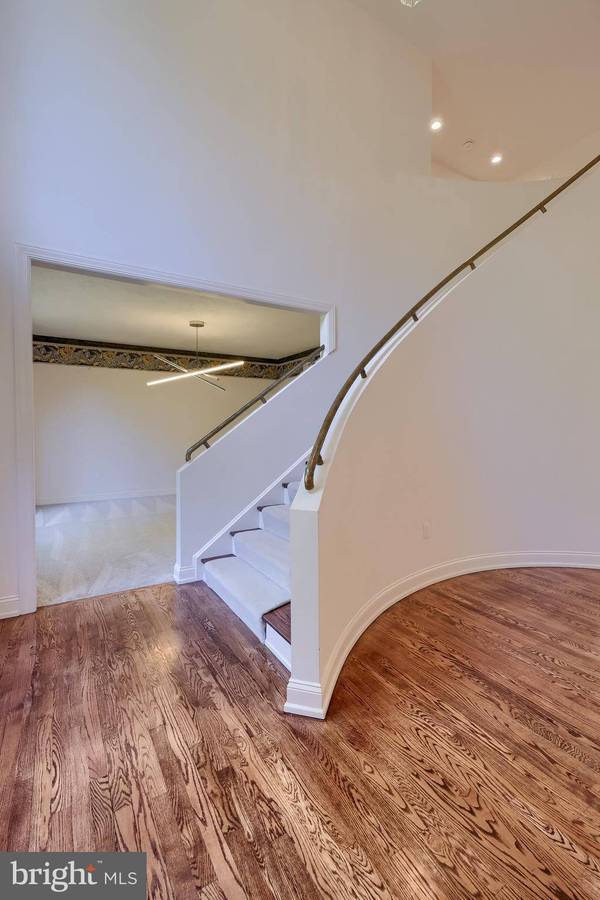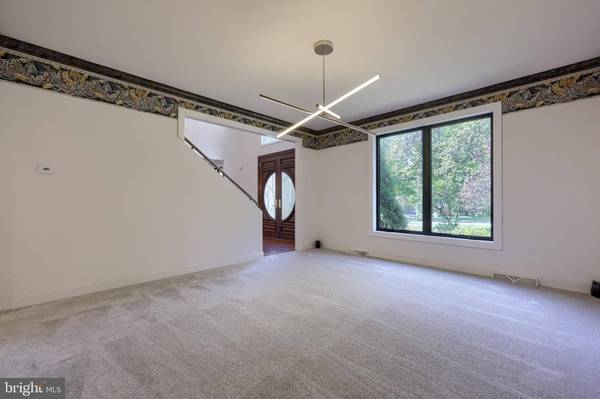
GALLERY
PROPERTY DETAIL
Key Details
Sold Price $850,000
Property Type Single Family Home
Sub Type Detached
Listing Status Sold
Purchase Type For Sale
Square Footage 7, 101 sqft
Price per Sqft $119
Subdivision Sentry Woods
MLS Listing ID PAYK2091002
Sold Date 11/13/25
Style Colonial, Contemporary
Bedrooms 7
Full Baths 4
Half Baths 2
HOA Y/N N
Abv Grd Liv Area 5,101
Year Built 1995
Annual Tax Amount $13,186
Tax Year 2025
Lot Size 0.830 Acres
Acres 0.83
Property Sub-Type Detached
Source BRIGHT
Location
State PA
County York
Area Springettsbury Twp (15246)
Zoning RESIDENTIAL
Rooms
Other Rooms Living Room, Dining Room, Primary Bedroom, Bedroom 2, Bedroom 3, Bedroom 4, Bedroom 5, Kitchen, Family Room, Foyer, Breakfast Room, Exercise Room, In-Law/auPair/Suite, Laundry, Recreation Room, Storage Room, Bedroom 6, Primary Bathroom, Full Bath, Screened Porch
Basement Full, Sump Pump
Building
Lot Description Corner
Story 2
Foundation Block, Active Radon Mitigation
Above Ground Finished SqFt 5101
Sewer Public Sewer
Water Public
Architectural Style Colonial, Contemporary
Level or Stories 2
Additional Building Above Grade, Below Grade
New Construction N
Interior
Interior Features Bar, Bathroom - Jetted Tub, Bathroom - Stall Shower, Bathroom - Tub Shower, Bathroom - Walk-In Shower, Breakfast Area, Carpet, Cedar Closet(s), Ceiling Fan(s), Chair Railings, Crown Moldings, Curved Staircase, Family Room Off Kitchen, Formal/Separate Dining Room, Kitchen - Gourmet, Kitchen - Island, Primary Bath(s), Recessed Lighting, Skylight(s), Upgraded Countertops, Walk-in Closet(s), Wet/Dry Bar, Additional Stairway, Built-Ins, Central Vacuum, Floor Plan - Open, Intercom, Kitchen - Table Space, Pantry, Sound System, Wood Floors
Hot Water Natural Gas
Heating Forced Air
Cooling Central A/C
Flooring Carpet, Ceramic Tile, Luxury Vinyl Plank, Wood
Fireplaces Number 1
Fireplaces Type Gas/Propane, Wood
Equipment Refrigerator, Built-In Microwave, Dishwasher, Oven - Wall, Cooktop
Fireplace Y
Window Features Palladian,Skylights
Appliance Refrigerator, Built-In Microwave, Dishwasher, Oven - Wall, Cooktop
Heat Source Natural Gas
Laundry Main Floor
Exterior
Exterior Feature Patio(s), Screened
Parking Features Garage - Side Entry, Garage Door Opener
Garage Spaces 3.0
Fence Rear
Pool In Ground, Saltwater, Heated, Vinyl
Water Access N
Roof Type Shingle,Architectural Shingle
Accessibility None
Porch Patio(s), Screened
Attached Garage 3
Total Parking Spaces 3
Garage Y
Schools
School District Central York
Others
Senior Community No
Tax ID 46-000-36-0029-00-00000
Ownership Fee Simple
SqFt Source 7101
Acceptable Financing Cash, Conventional
Listing Terms Cash, Conventional
Financing Cash,Conventional
Special Listing Condition Standard
SIMILAR HOMES FOR SALE
Check for similar Single Family Homes at price around $850,000 in York,PA

Active
$492,900
GLEN MARY MODEL AT EAGLES VIEW, York, PA 17406
Listed by Berkshire Hathaway HomeServices Homesale Realty4 Beds 3 Baths 2,836 SqFt
Active
$593,900
ESSINGTON MODEL AT EAGLES VIEW, York, PA 17406
Listed by Berkshire Hathaway HomeServices Homesale Realty5 Beds 5 Baths 3,896 SqFt
Active
$497,900
CAMBRIDGE MODEL AT EAGLES VIEW, York, PA 17406
Listed by Berkshire Hathaway HomeServices Homesale Realty4 Beds 3 Baths 2,807 SqFt
CONTACT
